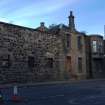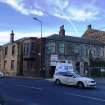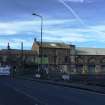Notice
Following a review of the Buildings at Risk Register we have paused the Register while we consider options for its future.
The website will remain accessible and searchable during this time, but it will not be updated and we’re not accepting nominations for additions to the Register. If you need to contact us about the BARR please email hmenquiries@hes.scot
Read the review report here and you can find out more about why we have paused the BARR on our news centre.
Edinburgh and Leith Gas Works Offices, 1 - 5, Baltic Street, Leith
Ordnance Survey licence number AC0000807262. All rights reserved. © Copyright and database right 2025. Public Sector Viewing Terms
Useful Links
- Canmore:
- EDINBURGH, 1-5 BALTIC STREET, EDINBURGH AND LEITH GASWORKS, OFFICES
- Historic Scotland:
- HS Reference No 26744
General Details and Location
Category
AT RISK
Name of Building
Edinburgh and Leith Gas Works Offices
Other Name(s)
Address
1 - 5, Baltic Street, Leith
Locality
Postcode
Planning Authority
Divisional Area
Reference No
6496
Listing Category
B
OS Grid Ref
NT 27420 76456
Location Type
Urban
HS Reference No
26744
Description
A group of early to late 19th century gasworks buildings, set within an enclosed former gasworks site comprising the altered remains of processing and store buildings, a retort house and gasometer houses, and office buildings. The surviving buildings are arranged as a series of ranges along the edges of the site with one structure remaining in the central area. The northeast ranges date from around 1825; the west and northwest ranges date to before 1853; the central and office building to the east date from the later 19th century. The surviving ranges have been altered and some have been reduced in height. The buildings in the group are now of single and two to three storeys and form a central area, now appearing as a courtyard, enclosed by tall boundary wall that has been altered at various dates. The site operated as a gas works until around 1906, and was latterly used and adpated primarily as a saw mill and timber merchants. Predominant construction materials include coursed and squared cream and grey sandstone and coursed rubble with brick infill, some droved dressings.
To the southeast of the site is the later 19th century offices with some early 20th century additions and early 20th century interior. It comprises a two storey range of dressed and neatly coursed sandstone with some harling to the south and a pitched slated roof. The Baltic Street elevation has four single windows (now blocked) at ground floor, and two single windows plus a quadripartite canted timber oriel at first floor level. A shouldered wallhead chimney stack stands on the left of the Baltic Street elevation. The side, east, elevation has a door, three single windows and pend to ground floor with six single windows to the first floor. The windows of this elevation are timber sash and pend to north has remains of boarded doors with decorative iron grilles. The west elevation faces into the central area of the site with timber sash single windows and door to ground and single windows first floor levels. The west elevation has later flat roofed and harled, single and two storey extensions into the central area of the site (Historic Environment Scotland listing)
To the southeast of the site is the later 19th century offices with some early 20th century additions and early 20th century interior. It comprises a two storey range of dressed and neatly coursed sandstone with some harling to the south and a pitched slated roof. The Baltic Street elevation has four single windows (now blocked) at ground floor, and two single windows plus a quadripartite canted timber oriel at first floor level. A shouldered wallhead chimney stack stands on the left of the Baltic Street elevation. The side, east, elevation has a door, three single windows and pend to ground floor with six single windows to the first floor. The windows of this elevation are timber sash and pend to north has remains of boarded doors with decorative iron grilles. The west elevation faces into the central area of the site with timber sash single windows and door to ground and single windows first floor levels. The west elevation has later flat roofed and harled, single and two storey extensions into the central area of the site (Historic Environment Scotland listing)
Building Dates
Early to late 19th century
Architects
Category of Risk and Development History
Condition
Poor
Category of Risk
Moderate
Exemptions to State of Risk
Field Visits
30/10/2020
Development History
30 October 2020: External inspection finds the offices disused and in overall Fair condition. Windows are in poor condition, some window elements missing and boarded up, some broken window panes. Rainwater goods are in need of repair and maintenance - there are blockages causing significant damp problem at front elevation. 20/00466/LBC & 20/00465/FUL - Proposed mixed use development - Conditionally granted. 20/00463/CON - Partial demolition Granted
Availability
Current Availability
Unknown
Appointed Agents
Price
Occupancy
Vacant
Occupancy Type
Present/Former Uses
Name of Owners
Type of Ownership
Information Services
Additional Contacts/Information Source
Bibliography
Online Resources
Classification
Industry
Original Entry Date
18-MAY-21
Date of Last Edit
31/01/2022






