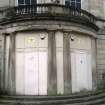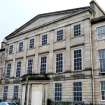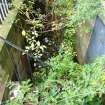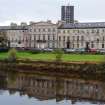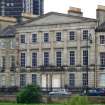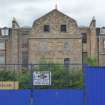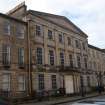Ordnance Survey licence number AC0000807262. All rights reserved. © Copyright and database right 2024.
Useful Links
- Canmore:
- GLASGOW, 50 - 53 CARLTON PLACE, LAURIESTON HOUSE
- Historic Scotland:
- HS Reference No 33499
General Details and Location
Category
RESTORATION IN PROGRESS
Name of Building
Laurieston House
Other Name(s)
Address
50-53, Carlton Place, Laurieston
Locality
Postcode
Planning Authority
Divisional Area
Reference No
47
Listing Category
A
OS Grid Ref
NS 58916 64583
Location Type
Urban
HS Reference No
33499
Description
Neo classical style house (originally built as two). Pedimented centrepiece of Eastern Terrace of Carlton Place, 3 storeys of ashlar, channelled at ground floor. Curved Doric portico with balustrade and doors with fanlights; rubble rear with projecting curved stair turrets.
Arguably the most ornate Georgian townhouse in the UK, the internal plasterwork is of outstanding quality, thought to be the work of Francisco Bernasconi who was brought to Britain by George III to decorate Windsor Castle. The decoration is in the Greek revival style - the first example of this in Scotland, probably influenced by the excavations at Pompeii and Herculenium. This house is perhaps the last great Glasgow merchant's house to survive largely unaltered in the city. (Buildings of Scotland - Glasgow by McKean, Riches and Walker).
Carlton Place was the showpiece river frontage of John Laurie's development of a high-class residential area, which he named Laurieston, to the south of the River Clyde. Laurieston House was the main feature of the terrace and was once the home of John Laurie and his brother David. (The Glasgow Story)
Arguably the most ornate Georgian townhouse in the UK, the internal plasterwork is of outstanding quality, thought to be the work of Francisco Bernasconi who was brought to Britain by George III to decorate Windsor Castle. The decoration is in the Greek revival style - the first example of this in Scotland, probably influenced by the excavations at Pompeii and Herculenium. This house is perhaps the last great Glasgow merchant's house to survive largely unaltered in the city. (Buildings of Scotland - Glasgow by McKean, Riches and Walker).
Carlton Place was the showpiece river frontage of John Laurie's development of a high-class residential area, which he named Laurieston, to the south of the River Clyde. Laurieston House was the main feature of the terrace and was once the home of John Laurie and his brother David. (The Glasgow Story)
Building Dates
1806
Architects
Peter Nicholson
Category of Risk and Development History
Condition
Fair
Category of Risk
Low
Exemptions to State of Risk
Field Visits
24/04/2008, 16/11/2010, 14/8/2013, 10/2/2023
Development History
The building was acquired by the Strathclyde Building Preservation Trust who have made it wind and watertight and carried out substantial repairs with grant aiding from a number of sources. The plasterwork is in very good condition. However, the Trust has been as yet unable to identify a suitable or viable end use for the building.
Jan 00: no change.
Jan 01: Removed from At Risk Register as end use identified and property sold to a company for use as company headquarters.
Jan 00: no change.
Jan 01: Removed from At Risk Register as end use identified and property sold to a company for use as company headquarters.
April 2008: External inspection finds the building to be boarded up. The balcony is damp and mossy. Otherwise it appears, from the exterior, to be in good condition. Moved back to At Risk.
November 2010: External inspection finds the building remains boarded up and, outwardly, in fair condition. The balcony and balustrade above the entrance porch are damp and green. There are patches of damp in several other areas, notably the east pilaster.
14 August 2013: External inspection finds no significant change from the previous site visit - the building remains secured but disused.
25 October 2013: Local planners report the building remains mothballed.
20 July 2016: A marketing board, advertising the site for sale through agent Ryden, is now affixed to the property.
23 August 2016: A member of the public notes scaffolding has been erected to the front elevation.
24 November 2017: The property remains under marketing for sale, offers invited, through Ryden.
5 October 2018: The property does not appear to remain under marketing for sale at this time.
16 July 2019: Listed Building Consent for internal and external alterations is being sought (19/01953/LBA) to form 11 serviced apartments.
12 November 2019: A member of the public notes the consent (noted above) for redevelopment has been conditionally approved.
4 November 2021: Local planners contact BARR to advise redevelopment of the property has begun. Moved to Restoration in Progress.
10 February 2023: External inspection finds that works appear to be underway although not active at the time of assessment. Some of the timber window coverings have been removed at upper levels. The visible windows are intact and in good condition. Openings without windows or timber sheets are covered with plastic sheeting from the interior. The main entry doors remain covered and secured. The timber covering the doors has been graffitied. Building remains as Restoration in Progress.
Guides to Development
Conservation Area
Central Area
Planning Authority Contact
PAC Telephone Number
0141 287 5492
Availability
Current Availability
Not Available
Appointed Agents
Price
Occupancy
Vacant
Occupancy Type
N/A
Present/Former Uses
Name of Owners
Unverified - see FAQ section on ascertaining ownership
Type of Ownership
Unknown
Information Services
Additional Contacts/Information Source
Virtual Mitchell: http://www.mitchelllibrary.org/virtualmitchell/index.php?a=street&s=gallery&key=rYToxOntpOjA7czoxMDoiQ2FybHRvbiBQbCI7fQ ==
Bibliography
Online Resources
The Glasgow Story: http://www.theglasgowstory.com/searchq.php?qsearch=Carlton&iore=1
Classification
Terraced Housing
Original Entry Date
04-FEB-98
Date of Last Edit
30/10/2023



