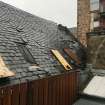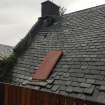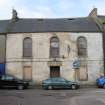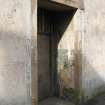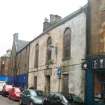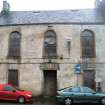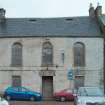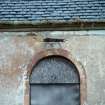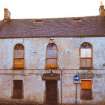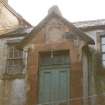Ordnance Survey licence number AC0000807262. All rights reserved. © Copyright and database right 2024.
Useful Links
- Canmore:
- CAMPBELTOWN, BOLGAM STREET, OLD COURTHOUSE
- Historic Scotland:
- HS Reference No 22915
General Details and Location
Category
AT RISK
Name of Building
Campbeltown Old Gaol and Courthouse
Other Name(s)
Civil Defence Training Centre
Address
5, Bolgam Street, Campbeltown
Locality
Postcode
Planning Authority
Divisional Area
Reference No
909
Listing Category
B
OS Grid Ref
NR 71954 20430
Location Type
Urban
HS Reference No
22915
Description
Courthouse complex comprising tall 2-storey, 3-bay building on terraced site to Bolgam Street and stone flagged courtyard to rear with 2-storey ranges to N, S, and W. Cement rendered walls to Bolgam street, harled elsewhere, droved ashlar dressings. Raised margins at openings and projecting cills at windows.Timber sash and case windows, predominantly 12-pane (ground floor windows with iron bars), 16-pane with round-arched upper sashes to courtroom. Grey slate roof, piended over dormers, cast-iron gutters and downpipes. Coped brick apex stacks to courtroom, harled and coped stacks to rear. INTERIOR: N range with timber stairs rising to left and right from porch. 4-panel architraved doors to courtroom, architraved round-arched window openings with panelled dadoes and 2-panel shutters. Timber chimneypiece in N wall of Tuscan columns supporting heavily corniced shelf. Open timber roof to comprising heavy cornice with large timber corbels supporting A-frame trusses.
Dating to the late 18th century, the old courthouse is a fine example of a range of buildings with high quality stonework detailing, ranged around a small court. It retains many features of note to both exterior and interior and is particularly remarkable for retaining a timber pegged oak roof in the South Range. This roof dates back to at least the late 18th century but may well be earlier as its structure is similar to roofs dating back as early as the 17th century. The roof is 'single' rafter, without longitudinal members such as purlins or ridge board. Racking is prevented by the sarking, to which the slates were pegged. Ashlar posts are also present, although they have been cut short at some point, probably to allow the insertion of a ceiling. The roof constitutes a rare and special survival to the region.
The town hall had served as a courthouse and prison since 1760, but friction between Sheriff Bruce and the Town Council in 1852 led to proposals to convert the buildings in Bolgam Street into a courthouse, and the courts moved there in 1853. Disagreement in 1868 between the Town Council and the County authority, the Commissioners of supply, about the rent of the Bolgam Street premises prompted the Commissioners to build a new courthouse on Castlehill. (Historic Scotland)
Dating to the late 18th century, the old courthouse is a fine example of a range of buildings with high quality stonework detailing, ranged around a small court. It retains many features of note to both exterior and interior and is particularly remarkable for retaining a timber pegged oak roof in the South Range. This roof dates back to at least the late 18th century but may well be earlier as its structure is similar to roofs dating back as early as the 17th century. The roof is 'single' rafter, without longitudinal members such as purlins or ridge board. Racking is prevented by the sarking, to which the slates were pegged. Ashlar posts are also present, although they have been cut short at some point, probably to allow the insertion of a ceiling. The roof constitutes a rare and special survival to the region.
The town hall had served as a courthouse and prison since 1760, but friction between Sheriff Bruce and the Town Council in 1852 led to proposals to convert the buildings in Bolgam Street into a courthouse, and the courts moved there in 1853. Disagreement in 1868 between the Town Council and the County authority, the Commissioners of supply, about the rent of the Bolgam Street premises prompted the Commissioners to build a new courthouse on Castlehill. (Historic Scotland)
Building Dates
Late 18th century, possibly incorporating earlier fabric, remodelled 1852-3.
Architects
Unknown
Category of Risk and Development History
Condition
Very Poor
Category of Risk
High
Exemptions to State of Risk
Field Visits
August 1990, May 1995, August 2001, October 2003, 29/10/2009, 25/7/2012, 05/12/2019
Development History
May 1990: The Kintyre Civic Society reports that the building is in a derelict condition and is suffering from severe dry rot. Previously owned by Argyll and Bute District Council, it was sold to a local bookmaker about 2 years ago. SCT understands the building has stood empty for over 25 years. April 2000: Local planners report that the interior is now in a very poor state, with its floors collapsed. It has now been made secure to prevent unauthorised entry. August 2001: External inspection reveals no major change to the building fabric. October 2003: External inspection reveals no change. May 2006: local planners report that this property is part of the Conservation Area Regeneration Scheme. Local planners have been in discussion with owners representative. Condition is described as being extremely poor.
August 2009: Strathclyde Building Preservation Trust complete an initial options appraisal. The report found the building to be in relatively good condition and identified a number of potential re-uses for it. The Trust report they hope to move forward to complete a full options appraisal.
October 2009: External inspection finds this prominent building is now looking derelict; skews are heavy with moss growth, there is vegetation growth on the chimeys, downpipes are rusty and leak in several places. There is damaged stone over the entrance doorway.
In December 2008 SBPT produced an updated schedule of urgent works and a mini options appraisal for the building. Successful funding applications to the Architectural Heritage Fund and Campbeltown CARS in August and September 2009 were made. A team of consultants to develop a full options appraisal have been appointed. As part of this study, AOC Archaeology Group are to analyse the building in an attempt to determine it‘s age and sequence of development.
In December 2008 SBPT produced an updated schedule of urgent works and a mini options appraisal for the building. Successful funding applications to the Architectural Heritage Fund and Campbeltown CARS in August and September 2009 were made. A team of consultants to develop a full options appraisal have been appointed. As part of this study, AOC Archaeology Group are to analyse the building in an attempt to determine it‘s age and sequence of development.
8 January 2010: The Campbeltown Courier reports on a feasibility study being carried out by Strathclyde Building Preservation Trust, (08/01/2010).
August 2011: Following the completion of a full Options Appraisal on this building in April 2010, which indicated that there are several potentially viable end uses, there are still challenges in the path of this project SBPT is working with Argyll & Bute Council and other partners to overcome.
October 2011: The Courthouse has been awarded a grant of £275,000 through Historic Scotland's Building Repair Grant Scheme, towards repair and use as a social/ creative hub for the area.
25 July 2012: External inspection finds no significant change from the previous site visit. SBPT secured in April 2012 a stage 1 pass from the Heritage Lottery Fund towards the restoration project for the building. SBPT continue to work towards securing further funding to enable to restoration project to progress. In August 2011 Argyll and Bute Council approved authority to pursue a Compulsory Purchase Acquisition of the site.
5 December 2018: External inspection finds significant deterioration to the building. The roof is in very poor condition and is the main cause for concern. There are areas of slate loss and parts of the roof appear to be at risk of collapse. Most of the harl has been removed from the front elevation exposing the masonry. Windows and doors have been boarded up. Vegetation growths are evident on the chimneys and skews, which are in poor condition. Survey of the roof was conducted from decking to the rear of 14 Longrow Street. Condition moved to Very Poor.
11 October 2019: A member of the public has shared images that shows that the building is covered in scaffolding, that the harling to the front and rear elevation has been stripped and that the tiles and sarking of the roof has been removed revealing the structural frame.
1 April 2021: Listed building consent is being sought for the demolition of the Old Gaol, ref: 21/00544/LIB. Planning consent is being sought for the erection of buildings on the site to form residential accommodation in association with adjacent distillery buildings, ref: 21/00542/PP.
2 July 2021: A member of the public notes that demolition of the building has begun. Listed building consent (21/00544/LIB) still awaiting decision.
Availability
Current Availability
Not Available
Appointed Agents
Price
Occupancy
Vacant
Occupancy Type
N/A
Present/Former Uses
Building Uses Information:
Present Use 1: N/A Former Use 1: Court
Present Use 2: N/A Former Use 2: Prison
Present Use 1: N/A Former Use 1: Court
Present Use 2: N/A Former Use 2: Prison
Name of Owners
Type of Ownership
Private
Information Services
Additional Contacts/Information Source
Strathclyde Building Preservation Trust
Bibliography
1st Edition Ordnance Survey Map (1868), NEW STATISTICAL ACCOUNT RCAHMS Inventory ARGYLL Volume 1 (1971) p185 CAMPBELTOWN COURIER (2.10.1952) "Campbeltown Week" Publications CAMPBELTOWN 1700-1950 p67. Strathclyde Building Preservation Trust, `Old Courthouse, Cambeltown´, (2007).
Classification
Courts
Original Entry Date
10-DEC-90
Date of Last Edit
07/01/2021



