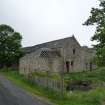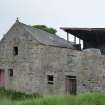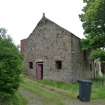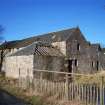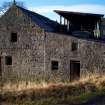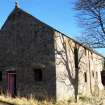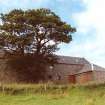Useful Links
- Canmore:
- FANNYSIDE MILL
- Historic Scotland:
- HS Reference No 1073
General Details and Location
Description
Category of Risk and Development History
June 1993: External inspection reveals the mill to be deteriorating and unmaintained.
1996: SCT receives information that the elderly owner has died and the entire property, including the small farmhouse and steading, is being marketed by Langley-Taylor of Edinburgh.
November 1996: SCT receives information that the property has been sold.
February 1998: SCT receives information that at least 2 further changes of ownership have taken place.
March 1998: Planning Permission is sought for the alteration and extension of the farmhouse to form a residential dwelling. Works commence.
January 2002: Local plannners report that the farmhouse has been substantially repaired and appears occupied. As yet, no proposals have been submitted for the cornmill.
April 2003: Local planners report no change.
Availability
Present Use 1: N/A Former Use 1: Mill
Present Use 2: N/A Former Use 2: N/A



