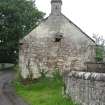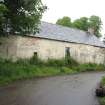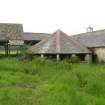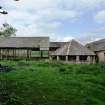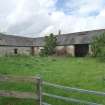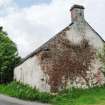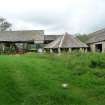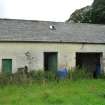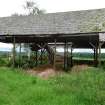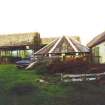Notice
Following a review of the Buildings at Risk Register we have paused the Register while we consider options for its future.
The website will remain accessible and searchable during this time, but it will not be updated and we’re not accepting nominations for additions to the Register. If you need to contact us about the BARR please email hmenquiries@hes.scot
Read the review report here and you can find out more about why we have paused the BARR on our news centre.
West Gallaberry Farm Steading, Duncow
Ordnance Survey licence number AC0000807262. All rights reserved. © Copyright and database right 2025. Public Sector Viewing Terms
Useful Links
- Canmore:
- WEST GALLABERRY
- Historic Scotland:
- HS Reference No 10218
General Details and Location
Category
AT RISK
Name of Building
West Gallaberry Farm Steading
Other Name(s)
West Galloberry Farm Steading
Address
Duncow
Locality
Postcode
Planning Authority
Divisional Area
Reference No
1002
Listing Category
A
OS Grid Ref
NX 96416 82622
Location Type
Rural
HS Reference No
10218
Description
3 single storey, rectangular-plan steading ranges forming U-plan (courtyard closed at (4th) south side by plainer and mostly later structures), octagonal horsemill on outer face of north range. All limewashed rubble and dressings. Horsemill has faceted roof, supported mostly by monolith stone piers above dwarf walls: interior machinery and gearing, with harnesses for 3 horses, survives virtually intact. Piended north east range has 3 stable doors to courtyard 3 swept-roofed roof vents above: other courtyard openings also square-headed, and include 2 cart openings on west range, slit ventilators on north range. All roofed with graded slates. (Historic Scotland)
Building Dates
Probably mostly early 19th century
Architects
Unknown
Category of Risk and Development History
Condition
Very Poor
Category of Risk
High
Exemptions to State of Risk
Field Visits
September 1992, 14/08/2008, 10/05/2011, 4/6/2014
Development History
1989: The owner applies to remove the machinery from the horsemill but is refused permission. September 1992: External inspection reveals the steading to be neglected and run down, although still in partial use. The horsemill is unmaintained and full of debris. September 1994: Permission is sought for a change of use to 2 dwellings. September 1995: The application is approved subject to further details. June 1999: SCT understands that works have not yet commenced. Feb 2005: Local planners report a Change of Use application has been submitted to form two dwellinghouses.
August 2008: External inspection reveals that the steading is generally in a very poor condition. Of particular concern are the large cracks and sections of crumbling masonry on the walls. Window openings are generally without glass and several doors are missing. The roofs are in a poor state with missing slates and rooflights. The roof of the hay barn to the west of the steading has partially collapsed. The horse mill appears to retain most of its machinery.
May 2011: External inspection finds no significant change from the previous site visit.
4 June 2014: External inspection finds the complex remains in much the same condition as seen previously - trees encroach on the property and are causing areas of structural cracking.
Availability
Current Availability
Unknown
Appointed Agents
Price
Occupancy
Vacant
Occupancy Type
N/A
Present/Former Uses
Building Uses Information:
Present Use 1: N/A Former Use 1: Farm/Steading
Present Use 2: N/A Former Use 2: N/A
Present Use 1: N/A Former Use 1: Farm/Steading
Present Use 2: N/A Former Use 2: N/A
Name of Owners
Type of Ownership
Private
Information Services
Additional Contacts/Information Source
Bibliography
Hay and Stell (1986), pp12-14; Hume (2000), p40.
Online Resources
Classification
Farming
Original Entry Date
24-SEP-92
Date of Last Edit
07/01/2021



