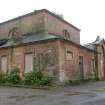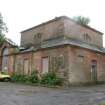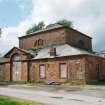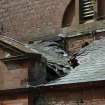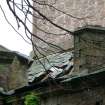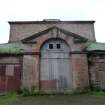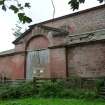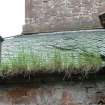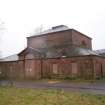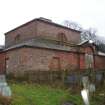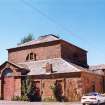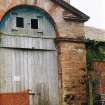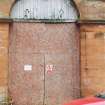Ordnance Survey licence number AC0000807262. All rights reserved. © Copyright and database right 2024.
Useful Links
- Canmore:
- CARNSALLOCH HOUSE, FORMER STABLES
- Historic Scotland:
- HS Reference No 10303
General Details and Location
Category
AT RISK
Name of Building
Carnsalloch House Stables
Other Name(s)
Address
Kirkton
Locality
Postcode
Planning Authority
Divisional Area
Reference No
1010
Listing Category
A
OS Grid Ref
NX 97318 80394
Location Type
Rural
HS Reference No
10303
Description
Classical, square-plan stablecourt with single storey ranges wrapped around massive central taller block. Squared red rubble with polished dressings and margins. Each elevation has a pedimented central gateway rising above eaves level, with round-arched opening reaching into open pediment, and keystoned Diocletian window (louvered inner, blind outer lights) on inner tower above. Some altered openings at ground level; 12-pane sashes flanking blocked opening of gate on south elevation: irregularly arranged openings to other elevations. Eaves cornices; piended slate roofs, apex roof light above tower. Tower may originally have had a cupola (Historic Environment Scotland List Entry)
Building Dates
Probably circa 1759 (date of Mansion House)
Architects
Possibly Isaac Ware
Category of Risk and Development History
Condition
Very Poor
Category of Risk
High
Exemptions to State of Risk
Field Visits
01/09/1992, 01/02/2007, 14/08/2008, 10/05/2011, 4/6/2014
Development History
September 1992: External inspection reveals the stables to be vacant and rather run down, having previously been used as an agricultural store. The roof and timbers of the single storey ranges are now in need of repair. SCT understands the Cowhill Estate has recently commissioned a feasilibity study which demonstrates a need to stabilise the stables. An estimated £50,000 is needed to carry out initial repairs. September 1996: Agents for the Estate report that the stables may be available for purchase by potential restorers. June 2001: Structural engineers report that the stonework on all elevations remains in good condition, although broken and blocked guttering has led to vegetation growth and damp. The roof to the rear has collapsed, with the pediment now free-standing although little damaged. Roofs elsewhere require resarking and slating. The stone bases to the timber uprights that support the upper floor are dislodged in places. The stable are being marketed at £15,000 by Smiths Gore, Dumfries. March 2002: Local planners report that the stables have been sold. July 2005: Property remains at risk. February 2007: External inspection shows that the deterioration is continuing, especially of the roof.
June 2008: The new owners of Carnsalloch Stables contact SCT. They purchased the property in 2007 and are pre-application discussions with Historic Scotland and Local Planners. It is hoped full permissions can be lodged in Sept with a view to start work early spring 2009 - which is the building's 250th anniversary.
July 2008: A planning application is lodged for erection of security fence and on-site security office/ caravan on the front garden of the main house which is granted with conditions by Dumfries and Galloway Council on 11th April 2008. Ref. 07/P/3/0771.
August 2008: External inspection reveals that sections of the roof have now caved in. The guttering has either been lost or is blocked with vegetation. The masonry appears damp in places and has vegetation growing from it.
November 2008: The owners of Carnsalloch Stables (and House) contact SCT to advise that a security fence and security guard have been onsite since Summer 2008 to protect the structures from further vandalism.
January 2011: Historic Scotland advise that the grant offer was recently withdrawn following the refusal of planning permission for the enabling development. The building owners are advised as being keen to find a way forward for the site.
May 2011: External inspection finds the building has deteriorated since our previous visit. There are now roof collapses at ground floor level on all the visible sides. The windows remain boarded up and the gutters blocked.
4 June 2014: External inspection finds the building continues to deteriorate with more collapses of roofs evident. Risk level moved to High.
Availability
Current Availability
Not Available
Appointed Agents
Price
Occupancy
Vacant
Occupancy Type
N/A
Present/Former Uses
Building Uses Information:
Present Use 1: N/A Former Use 1: Stables
Present Use 2: N/A Former Use 2: N/A
Present Use 1: N/A Former Use 1: Stables
Present Use 2: N/A Former Use 2: N/A
Name of Owners
Type of Ownership
Private
Information Services
Additional Contacts/Information Source
Bibliography
Gifford (1996), p161; Hume (2000), p41.
Online Resources
Urban Design International Co.Ltd
http://www.udi-hk.com/index.php
Classification
Ancillary Buildings
Original Entry Date
25-SEP-92
Date of Last Edit
07/01/2021



