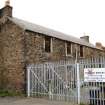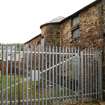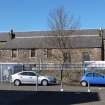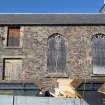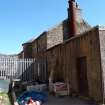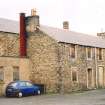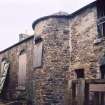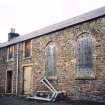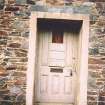Ordnance Survey licence number AC0000807262. All rights reserved. © Copyright and database right 2024.
Useful Links
- Canmore:
- GALASHIELS, BOTANY LANE, GLASITE CHAPEL
- Historic Scotland:
- HS Reference No 31998
General Details and Location
Category
AT RISK
Name of Building
Glasite Chapel (Former)
Other Name(s)
Kail Kirk (Former)
Address
Botany Lane, Galashiels
Locality
Postcode
Planning Authority
Divisional Area
Reference No
1020
Listing Category
B
OS Grid Ref
NT 48918 36352
Location Type
Urban
HS Reference No
31998
Description
Single and 2-storey 5-bay rectangular-plan former chapel and house (now disused, 2005). Whinstone rubble. Pointed-arch windows to chapel. Projecting semicircular stair to rear, flat-roofed extension to SW. The Glasite Chapel or Meeting house in Botany Lane is one of only a small number of such structures in Scotland. It is of particular interest as a surviving meeting-place of this relatively rare sect, and also for its architectural interest, with a house and chapel contained within one uniform and simple structure. The location of the chapel is unusual, situated as it is in a predominantly industrial area, emphasising the marginal nature of the sect within Galashiels.
Glasites (or Glassites) were the followers of John Glas (1695-1773), who was removed from his ministry in the established church in 1730 for his non-conformist views. There were only a very small number of Glasite congregations in Scotland, but the sect spread to England and America, known as 'Sandemanians'. The chapel is referred to locally as the 'Kail Kirk', as the Glasites' Sunday services included a communal meal. The congregation which used this chapel were originally based in Darnick, by Melrose, where they had been since 1768. They moved to the Old Town of Galashiels in 1775, before re-locating to the present location in 1842. By 1898, however, they had moved out of the building, as Hall refers to the Glasites as having 'no stated place of worship'.
Since then the building has had a variety of uses and was used for a time as part of the nearby engineering works. The house attached to the chapel is most likely to have been built for a housekeeper, who maintained the chapel and cooked the Sunday meal. The Glasite Meeting House in Edinburgh includes such accommodation.
The fenestration has been altered. An early photograph shows the chapel 3 bays long. The central bay on the front elevation originally had a tall pointed fanlight above the door. Only some of the openings retain their rendered margins. A wallhead stack on the front elevation of the house has been removed. Part of the boundary wall survives to the front and side. (Historic Scotland)
Glasites (or Glassites) were the followers of John Glas (1695-1773), who was removed from his ministry in the established church in 1730 for his non-conformist views. There were only a very small number of Glasite congregations in Scotland, but the sect spread to England and America, known as 'Sandemanians'. The chapel is referred to locally as the 'Kail Kirk', as the Glasites' Sunday services included a communal meal. The congregation which used this chapel were originally based in Darnick, by Melrose, where they had been since 1768. They moved to the Old Town of Galashiels in 1775, before re-locating to the present location in 1842. By 1898, however, they had moved out of the building, as Hall refers to the Glasites as having 'no stated place of worship'.
Since then the building has had a variety of uses and was used for a time as part of the nearby engineering works. The house attached to the chapel is most likely to have been built for a housekeeper, who maintained the chapel and cooked the Sunday meal. The Glasite Meeting House in Edinburgh includes such accommodation.
The fenestration has been altered. An early photograph shows the chapel 3 bays long. The central bay on the front elevation originally had a tall pointed fanlight above the door. Only some of the openings retain their rendered margins. A wallhead stack on the front elevation of the house has been removed. Part of the boundary wall survives to the front and side. (Historic Scotland)
Building Dates
1842
Architects
Unknown
Category of Risk and Development History
Condition
Fair
Category of Risk
Moderate
Exemptions to State of Risk
Field Visits
01/09/1993, 01/01/2000, 01/01/2004, 02/04/2009, 22/07/2011, 8/12/2016
Development History
November 1993: Local planners ask for the chapel to be placed on the Buildings at Risk Register. It suffers from some dry rot and the chimney stack is in poor condition. It currently stands landlocked by the adjacent mill. The 2 buildings are in the same ownership, and the owner has been using the chapel for storage. However, it is now surplus to requirements and he wishes to demolish the chapel to make way for car parking. The surrounding land is owned by Scottish Power, and is designated for commercial redevelopment including car parking in the Ettrick and Lauderdale Local Plan. Local planners have advised the owner that permission to demolish will be refused. 19 July 1994: The Borders Telegraph reports that a demolition application has been lodged. 23 August 1994: Press reports note that both SCT and the Architectural Heritage Society of Scotland are opposing the plans. The latter has called for a Repairs Notice to be served. 13 September 1994: The Borders Telegraph reports that Regional Councillors have refused permission to demolish. January 2000: External inspection reveals no change. August 2001: The Cockburn Conservation Trust reports that the roof remains sound and the windows boarded up. The chapel is structurally sound. The owner is reportedly amenable to sale. September 2007: Southern Reporter reports that the Chapel forms part of a plan to convert the complex (which includes two victorian storage buildings of a wool manufacturer) into eco-friendly office accomodation, by the buildings' owners Morrison and Murray (Engineering) Ltd. The change of use bid has reportedly been discussed with Historic Scotland and SBC's conservation officer.
April 2009: External inspection suggests that there is little change to the condition of the building since the previous visit by SCT.
July 2011: External inspection finds the building appears to be in some use as a store. Windows are boarded over. The building appears to be being maintained.
8 December 2016: Limited external inspection (northern elevation not seen) finds the roof is deteriorating with growing numbers of slipped and missing slates. Openings remain boarded up.
Guides to Development
Conservation Area
Planning Authority Contact
PAC Telephone Number
Availability
Current Availability
Contact Owner
Appointed Agents
Price
Occupancy
Part
Occupancy Type
N/A
Present/Former Uses
Name of Owners
Morrison and Murray Engineering Ltd
Type of Ownership
Company
Information Services
Additional Contacts/Information Source
Bibliography
Hall (1898), p247; Strang (1994), p200; Galashiels: a modern history (1983).
Online Resources
Classification
Churches and Chapels
Original Entry Date
30-NOV-93
Date of Last Edit
23/07/2018



