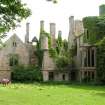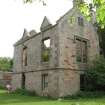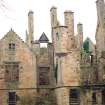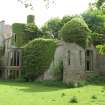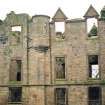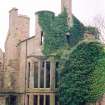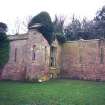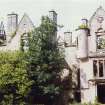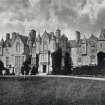Ordnance Survey licence number AC0000807262. All rights reserved. © Copyright and database right 2024.
Useful Links
- Canmore:
- SEACLIFF HOUSE
- Historic Scotland:
- HS Reference No 14582
General Details and Location
Category
AT RISK
Name of Building
Seacliff House
Other Name(s)
Seacliffe House
Address
Seacliff
Locality
Postcode
Planning Authority
Divisional Area
Reference No
1032
Listing Category
C
OS Grid Ref
NT 60806 84315
Location Type
Rural
HS Reference No
14582
Description
3-storey and attic Scottish Baronial mansion. Squared and stugged stone and ashlar dressings. Curtain wall remains on asymmetrical plan, of asymmetrical design, including stock Bryce Baronial motifs; squared corbelled bartizans, crowstepped gables and balustraded balconies.
Bryce was commissioned in 1841 to design the mansion around a long, low, narrow earlier house, by George Sligo, a relation of Bryce's later client at Inzievar House, Dunfermline. John Watson Laidlay commissioned the enlargement in 1850. The Baronial style was polularised by Burn and Bryce, and Seacliffe demonstrated the specifically Brycian variant of the style. The house was seriously damaged by fire in the 20th century, but the stables and service cottage remain. (Historic Scotland)
Bryce was commissioned in 1841 to design the mansion around a long, low, narrow earlier house, by George Sligo, a relation of Bryce's later client at Inzievar House, Dunfermline. John Watson Laidlay commissioned the enlargement in 1850. The Baronial style was polularised by Burn and Bryce, and Seacliffe demonstrated the specifically Brycian variant of the style. The house was seriously damaged by fire in the 20th century, but the stables and service cottage remain. (Historic Scotland)
Building Dates
1841 incorporating earlier house; enlarged 1850
Architects
Unknown; David Bryce
Category of Risk and Development History
Condition
Ruinous
Category of Risk
High
Exemptions to State of Risk
Field Visits
June 1990, January 2001, February 2002, 17/05/2011, 16/10/2014
Development History
June 1990: External inspection reveals Seacliff to be a roofless ruin, after it was ravaged by fire during the 20th century. The house is particularly subject to erosion and weathering. September 1992: Simpson and Brown Architects of Edinburgh have drawn up a speculative scheme to restore the house to its original plan and partly reinstate the principal floor. The scheme also includes a possible 30-bedroom extension with swimming pool. The restored house would be used as a hotel. January 2000: Local planners are unaware of any change. February 2002: External inspection reveals no change in the building's appearance.
April 2008: SCT is advised that the owners of the neighbouring restored property do not own this building - the record is advised accordingly.
June 2010: A member of the public contacts SCT to advise a large crack at the front of the house (facing the sea) has developed, increasing concerns that a section of the building may become unstable.
May 2011: External inspection finds no significant change from the previous site visit. The building is heavily overgrown with ivy and showing signs of instability in several areas.
16 October 2014: External inspection finds the building remains a ruinous shell engulfed with ivy.
Guides to Development
Conservation Area
Planning Authority Contact
PAC Telephone Number
01620 827264
Availability
Current Availability
Unknown
Appointed Agents
Price
Occupancy
Vacant
Occupancy Type
N/A
Present/Former Uses
Building Uses Information:
Present Use 1: N/A Former Use 1: Residential
Present Use 2: N/A Former Use 2: N/A
Present Use 1: N/A Former Use 1: Residential
Present Use 2: N/A Former Use 2: N/A
Name of Owners
Unverified see FAQ on ascertaining ownership
Type of Ownership
Unknown
Information Services
Additional Contacts/Information Source
Bibliography
Dean and Miers (1990), pp90-91; Fiddes and Rowan (1976); McWilliam (1978), p425; Small (1883), p425.
Online Resources
Classification
Country Houses, Mansions and Large Villas
Original Entry Date
08-JUN-90
Date of Last Edit
30/04/2015



