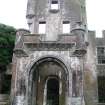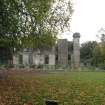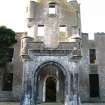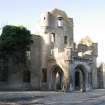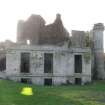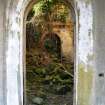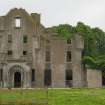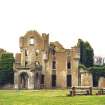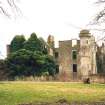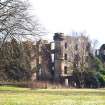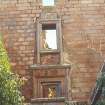Notice
Following a review of the Buildings at Risk Register we have paused the Register while we consider options for its future.
The website will remain accessible and searchable during this time, but it will not be updated and we’re not accepting nominations for additions to the Register. If you need to contact us about the BARR please email hmenquiries@hes.scot
Read the review report here and you can find out more about why we have paused the BARR on our news centre.
Brucklay Castle, Brucklay Castle Policies
Ordnance Survey licence number AC0000807262. All rights reserved. © Copyright and database right 2025. Public Sector Viewing Terms
Useful Links
- Canmore:
- BRUCKLAY CASTLE
- Historic Scotland:
- HS Reference No 49988
General Details and Location
Category
AT RISK
Name of Building
Brucklay Castle
Other Name(s)
Brucklaw Castle
Address
Brucklay Castle Policies
Locality
Postcode
Planning Authority
Divisional Area
Reference No
1067
Listing Category
C
OS Grid Ref
NJ 91092 50151
Location Type
Rural
HS Reference No
49988
Description
Scots baronial house. Reconstruction of 17th century tower house, itself probably incorporating 16th century fabric, altered 1765 (including W front) and 1815. 3- and 4-storey house with tall centre tower and caphouse added to SW of earlier structure. Partial demolition 1953, but some E (entrance), N and W elevational detail and some interior walls remain. Harl, squared granite and coursed rubble. Some ashlar margins and architraves. Elaborate corbels, roll and ropework mouldings, and band courses. Chamfered arrises. Elevational details described complete to wallhead (2004).
The important early tower (possibly round) house was probably erected by James, 1st laird of Brucklay, circa 1600-25, although it has been suggested that this building incorporated an earlier 16th century structure based on evidence of the remains of a roll-moulded semicircular arch on a first floor internal wall. The 1600 date is based on visible evidence of windows, fireplaces and close garderobes and coincides with James Brucklay´s accession of 1598. Any earlier structure would have been attached to the estate of Fedderate whose laird granted Brucklay to his eldest son in 1490.
The early core (situated at the SW corner) would probably have been an L-plan aligned E-W with projecting SE wing with stair, and vaulted cellars. The sympathetic 1765 and 1815 alterations were followed by Thomas Mackenzie´s (Scotsman says John Matthews) 1849 reconstruction for Capt Alexander Dingwall-Fordyce. The completely altered character included raising the height of two rooms added in 1814 to three storeys, with ´the front broken by extending the entrance hall and projecting a porte-cochere. The old circular staircase was removed and a new one erected in a square tower carried up to a height of 75 feet and terminated by a sort of keep on the top´ (The Scotsman).
Further alterations, probably by James Matthews, were made in 1881 including the addition of harl which conceals much evidence of progressive builds. Matthews was apprenticed to Archibald Simpson (1790-1847) and was subsequently in partnership with Dr Marshall Mackenzie (1848-1933).
The 19th century Brucklay, reportedly a '100-roomed mansion´, exhibits significant stylistic similarities with Dr Mackenzie´s work on Ballindalloch Castle, Aberlour, Banffshire. An undated drawing at Aberdeen Art Gallery, signed by J Smith, shows a coffered dome with lantern over the entrance hall. John Smith designed the stable block in 1820 and bridge in 1830, prior to the extensive Mackenzie alterations. Brucklay Castle was requisitioned by the government for war and post war purposes. In 1953, The Scotsman reported that ´The roof of the castellated building is to be removed and the interior gutted to save taxes´. Brucklay at its height boasted some five acres of garden with ornamental lake and formal terraced gardens to the south side of the house. A granite obelisk in the grounds commemorates William Dingwall-Fordyce MP 1836-1875. (Historic Scotland)
The important early tower (possibly round) house was probably erected by James, 1st laird of Brucklay, circa 1600-25, although it has been suggested that this building incorporated an earlier 16th century structure based on evidence of the remains of a roll-moulded semicircular arch on a first floor internal wall. The 1600 date is based on visible evidence of windows, fireplaces and close garderobes and coincides with James Brucklay´s accession of 1598. Any earlier structure would have been attached to the estate of Fedderate whose laird granted Brucklay to his eldest son in 1490.
The early core (situated at the SW corner) would probably have been an L-plan aligned E-W with projecting SE wing with stair, and vaulted cellars. The sympathetic 1765 and 1815 alterations were followed by Thomas Mackenzie´s (Scotsman says John Matthews) 1849 reconstruction for Capt Alexander Dingwall-Fordyce. The completely altered character included raising the height of two rooms added in 1814 to three storeys, with ´the front broken by extending the entrance hall and projecting a porte-cochere. The old circular staircase was removed and a new one erected in a square tower carried up to a height of 75 feet and terminated by a sort of keep on the top´ (The Scotsman).
Further alterations, probably by James Matthews, were made in 1881 including the addition of harl which conceals much evidence of progressive builds. Matthews was apprenticed to Archibald Simpson (1790-1847) and was subsequently in partnership with Dr Marshall Mackenzie (1848-1933).
The 19th century Brucklay, reportedly a '100-roomed mansion´, exhibits significant stylistic similarities with Dr Mackenzie´s work on Ballindalloch Castle, Aberlour, Banffshire. An undated drawing at Aberdeen Art Gallery, signed by J Smith, shows a coffered dome with lantern over the entrance hall. John Smith designed the stable block in 1820 and bridge in 1830, prior to the extensive Mackenzie alterations. Brucklay Castle was requisitioned by the government for war and post war purposes. In 1953, The Scotsman reported that ´The roof of the castellated building is to be removed and the interior gutted to save taxes´. Brucklay at its height boasted some five acres of garden with ornamental lake and formal terraced gardens to the south side of the house. A granite obelisk in the grounds commemorates William Dingwall-Fordyce MP 1836-1875. (Historic Scotland)
Building Dates
16th-17th century; 1765; 1815; 1849; 1881; 1888; 1894
Architects
Unknown; Thomas Mackenzie; James Matthews
Category of Risk and Development History
Condition
Ruinous
Category of Risk
High
Exemptions to State of Risk
Field Visits
March 1994, March 2004, 12/06/2008, 3/11/2010, 22/10/2013
Development History
March 1994: External inspection reveals the house to stand ruinous. It was requisitioned as a prisoner of war camp during the war, and its roof was removed in 1952. October 1995: The Brucklay Estate reports that it does not intend to restore, sell or lease the castle at present. 8 November 2002: The Herald reports that 565 acres of the Brucklay Estate has been sold to Edinburgh-based Edinmore Properties, who are now marketing the estate for sale in 22 lots. The castle lot includes 62 acres of ground. January 2004: Local planners report that the new owner of the castle has received consent to build a new house and equestrian centre, although there are presently no plans for the rehabilitation of the castle. March 2004: External inspection reveals the castle to remain at risk.
June 2008: External inspection confirms castle remains at risk.
November 2008: A member of the public contacts SCT to advise that planning permission for partial demolition and erection/conversion to a dwelling house has been lodged. Ref: APP/2006/3875
June 2009: The Aberdeen Evening Express reports that the owner of the castle has applied for planning permission to restore the building. A structural survey is to be carried out.
July 2009: The Buchan Observer reports that the planning application has been approved.
November 2010: External inspection finds no significant change from the previous site visit. Planning and listed building consent were conditionally granted for Alterations, Partial Demolition, Extension and Change of Use of Ruinous Castle to form Dwellinghouse in Jan 2010 ref: APP/2008/3875
& APP/2008/3876.
& APP/2008/3876.
October 2011: The property, with 60 acres, is placed on the market for sale through agents Smiths Gore at offers in excess of £600,000
22 October 2013: External inspection finds the building remains in much the same condition as seen previously.
13 April 2016: BARR is contacted by a potential restorer who is hoping to purchase the property.
Availability
Current Availability
Unknown
Appointed Agents
Price
Occupancy
Vacant
Occupancy Type
N/A
Present/Former Uses
Building Uses Information:
Present Use 1: N/A Former Use 1: Residential
Present Use 2: N/A Former Use 2: N/A
Present Use 1: N/A Former Use 1: Residential
Present Use 2: N/A Former Use 2: N/A
Name of Owners
Unverified see FAQ on ascertaining ownership
Type of Ownership
Unknown
Information Services
Additional Contacts/Information Source
An undated drawing by J. Smith resides in Aberdeen Art Gallery.
Bibliography
McKean (1990), p80.
Online Resources
Classification
Country Houses, Mansions and Large Villas
Original Entry Date
15-MAR-94
Date of Last Edit
23/07/2018



