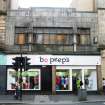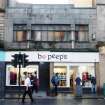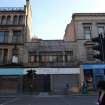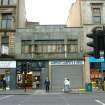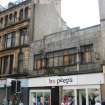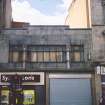Ordnance Survey licence number AC0000807262. All rights reserved. © Copyright and database right 2024.
Useful Links
General Details and Location
Category
AT RISK
Name of Building
Other Name(s)
Address
143-147, Trongate, Merchant City
Locality
Postcode
Planning Authority
Divisional Area
Reference No
1093
Listing Category
Unlisted
OS Grid Ref
NS 59398 64947
Location Type
Urban
HS Reference No
Description
3 bay Art Deco building, 2 storeys to the front, rising to 3 at the rear and topped by a flat roof. The building is in glazed terracotta or faience. The horizontal glazing at the first floor incorporates stained and leaded glass. Modern shopfronts have been inserted at ground floor level.
The building was originally built as Peacock's Tearooms. Images on Virtual Mitchell show the building with a large art-deco style neon sign to the front. There may also originally have been decorative glass at ground floor shop unit level.
The building was originally built as Peacock's Tearooms. Images on Virtual Mitchell show the building with a large art-deco style neon sign to the front. There may also originally have been decorative glass at ground floor shop unit level.
Building Dates
1935
Architects
Johnston, Kennedy and Sutherland or Keppie & Henderson
Category of Risk and Development History
Condition
Poor
Category of Risk
Critical
Exemptions to State of Risk
The ground floor shop unit is occupied and not at risk.
Field Visits
01/11/1995, 01/08/2000, 01/06/2004, 01/09/2007, 16/09/2009, 11/11/2010, 27/7/2013, 08/06/2023
Development History
November 1995: External inspection reveals that only the left shop is occupied, with the rest of the building vacant and falling into disrepair. The first floor has been braced. 1997: Some renovation works commence. August 2000: External inspection reveals further deterioration, with several windows broken. Only the left hand shop remains occupied. January 2001: The property now lies within the Merchant City Townscape Heritage Initiative and may be eligible for grant aid. 2003: Permissions are granted for frontage alterations. June 2004: External inspection reveals the building to remain at risk, though the left hand shop remains occupied and is not at risk. September 2007: External inspection reveals that the shop unit on the left of the ground floor is in use. The rest of the building is vacant. The first floor continues to deteriorate. The ground floor to first floor cornice is in need of repair.
January 2009: The Evening Times reports that Selfridges have no immediate plans to build the proposed mixed use development that was planned for the site immediately opposite the building.
September 2009: External inspection finds that both the ground floor shops are now vacant and the building continues to deteriorate.
November 2010: External inspection finds the first floor remains derelict and at risk. The ground floor is now fully utilised for retail.
27 July 2013: External inspection finds no significant change from the previous site visit. Full Planning Permission and Listed Building Consent for erection of a mixed development comprising 99 serviced studio apartments and ground floor retail unit for sites at 137-149 Trongate were conditionally approved Apr/ Jun 2010 ref:09/00813/DC & 09/00814/DC. The proposed redevelopment would include the demolition of the former tea-room, risk level moved to Critical.
12 November 2019: A member of the public notes the building remains in much the same condition as seen previously.
8 June 2023: External inspection finds the building to be generally in similar condition to previous assessments. The upper windows have been covered. The commercial units on the ground floor are in use.
Guides to Development
Conservation Area
Central Area
Planning Authority Contact
PAC Telephone Number
0141 287 5492
Availability
Current Availability
Unknown
Appointed Agents
Price
Occupancy
Part
Occupancy Type
Tenant(s)
Present/Former Uses
Name of Owners
Morrisons Holdings Ltd
Type of Ownership
Company
Information Services
Additional Contacts/Information Source
Bibliography
Online Resources
Classification
Shops
Original Entry Date
07-SEP-00
Date of Last Edit
16/10/2023



