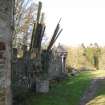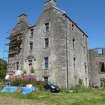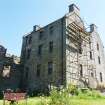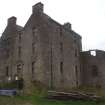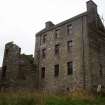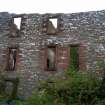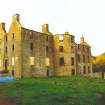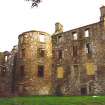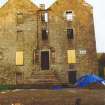Notice
Following a review of the Buildings at Risk Register we have paused the Register while we consider options for its future.
The website will remain accessible and searchable during this time, but it will not be updated and we’re not accepting nominations for additions to the Register. If you need to contact us about the BARR please email hmenquiries@hes.scot
Read the review report here and you can find out more about why we have paused the BARR on our news centre.
Ravenstone Castle, Glasserton
Ordnance Survey licence number AC0000807262. All rights reserved. © Copyright and database right 2025. Public Sector Viewing Terms
Useful Links
- Canmore:
- RAVENSTONE CASTLE
- Historic Scotland:
- HS Reference No 10133
General Details and Location
Category
RESTORATION IN PROGRESS
Name of Building
Ravenstone Castle
Other Name(s)
Castle Stewart
Address
Glasserton
Locality
Postcode
Planning Authority
Divisional Area
Reference No
1104
Listing Category
A
OS Grid Ref
NX 40920 44181
Location Type
Rural
HS Reference No
10133
Description
Roofless ruins of large country house, 4 main builds: nucleus of L-plan tower of 16th century, with infill block to re-entrant angle of later 17th century. To N of this block, bow-ended wing added in early 19th century with further large double-pile addition of circa 1875 mirroring 17th century house; this gives near-cruciform plan with arms being early 19th century bow-ended projections.
A few yards to the N half hidden by a fallen tree are the remains of a horse powered pumping engine for drawing water. Cast-iron underfloor drive mechanism and part of the harness bar survive. The 19th century additions are of lesser merit but the Prestonfield-like early core is of rarity value and historic importance. (Historic Scotland)
A few yards to the N half hidden by a fallen tree are the remains of a horse powered pumping engine for drawing water. Cast-iron underfloor drive mechanism and part of the harness bar survive. The 19th century additions are of lesser merit but the Prestonfield-like early core is of rarity value and historic importance. (Historic Scotland)
Building Dates
16th century; 17th century; Early 19th century; c.1875
Architects
Unknown
Category of Risk and Development History
Condition
Fair
Category of Risk
Low
Exemptions to State of Risk
Victorian section to the rear is still ruinous.
Field Visits
September 1992, 27/08/2008, 27/07/2011, 12/3/2014
Development History
October 1978: The Forestry Commission seeks permission to demolish the house, which is now ruinous and without its roof or floors, though it remains essentially intact to the wallhead. SCT objects and advances consolidation as a ruin instead. 1981: The house is sold to a private individual. November 1994: SCT understands that the owner resides in the towerhouse section. Local planners report that some stabilisation and restoration works have been undertaken without Listed Building Consent. The owner discourages visitors to the site. 6 May 1999: The Scotsman reports that the house is once more for sale. The walls have been repointed and capped, ready for the reinstatement of floors and roofs. September 2000: SCT receives reports that the house has been sold. January 2002: Local planners report that a new roof is to be constructed later this year and confirm the change in ownership.
August 2008: External inspection reveals that the front section (3 bays to front, 2 to side, 3 storey and basement) are partly restored. The roof has been rebuilt and new sash windows and a door installed. Work is ongoing on the interior. The rear half of the building remains ruinous.
July 2011: External inspection, and discussion with the owner, finds the exterior to be largely unchanged while restoration of the interior continues on a room by room basis.
12 March 2014: External inspection finds the restoration work ongoing.
14 August 2024: Desk-based assessment suggests the building is undergoing phased regeneration as a private restoration project.
Guides to Development
Conservation Area
Planning Authority Contact
PAC Telephone Number
01387 260199
Availability
Current Availability
Not Available
Appointed Agents
Price
Occupancy
Part
Occupancy Type
Owner
Present/Former Uses
Building Uses Information:
Present Use 1: N/A Former Use 1: Residential
Present Use 2: N/A Former Use 2: N/A
Present Use 1: N/A Former Use 1: Residential
Present Use 2: N/A Former Use 2: N/A
Name of Owners
Type of Ownership
Private
Information Services
Additional Contacts/Information Source
Bibliography
Gifford (1996), pp497-498; Hume (2000), p198; Transactions of the Dumfries and Galloway Natural History and Antiquities Society, vol. LVII, 1982, p75.
Online Resources
Classification
Castles, Palaces and Fortified Houses
Original Entry Date
25-SEP-92
Date of Last Edit
22/06/2021



