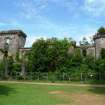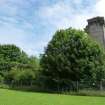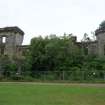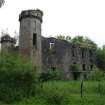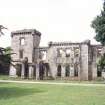Ordnance Survey licence number AC0000807262. All rights reserved. © Copyright and database right 2024.
Useful Links
- Canmore:
- CRAIGEND CASTLE
- Historic Scotland:
- HS Reference No 50821
General Details and Location
Category
AT RISK
Name of Building
Craigend Castle
Other Name(s)
Address
Craigallian Road, Mugdock Country Park
Locality
Postcode
Planning Authority
Divisional Area
Reference No
1163
Listing Category
C
OS Grid Ref
NS 54471 77695
Location Type
Rural
HS Reference No
50821
Description
Ruinous, roofless remnant of finely-detailed castellated Gothic country house now comprising 2-storey, 7-bay elevation to E, with 3-stage square-plan tower to S and octagonal tower to E. Droved ashlar. Deep base course. Hoodmoulds. Corbelled parapets to towers. Mixture of rectangular and segmental-arched window openings, some with tracery remains. Principal Elevation to E with central porte cochere with small octagonal towers and segmental arches.
Built in 1812, this is the fragmentary remains of what was an extremely well-detailed and impressive country house, which continues to form a significant feature in the landscape. Although much of the original structure of the building has gone, and the building is a roofless, there is still sufficient fabric to show that this was a country house of some distinction with extremely good decoration and fine features. The fine carving to the parapet is especially distinctive. There is photographic evidence to show that the interior of the building continued the Gothic style and included a lavish rib-vaulted entrance hall. It is thought that the house began to lose its structure in the 1950s and 60s. The Gothic building style was fashionable in the late 18th and early 19th centuries. It was a romantic, highly decorative building type echoing interest in the medieval period and its values.
The house is set within the grounds of Mugdock Country Park, an area of parkland of c.700 acres with woods, moorland and the remains of the 14th century Mugdock Castle (Scheduled Monument). The building was built by Alexander Ramsay, initially using designs by the owner's cousin, the amateur architect James Smith of Jordanhill and he preserved the original designs as much as possible. Alexander Ramsay (c1777-1847) was an Edinburgh builder, about whom little is presently known. (Historic Environment Scotland List Entry)
Built in 1812, this is the fragmentary remains of what was an extremely well-detailed and impressive country house, which continues to form a significant feature in the landscape. Although much of the original structure of the building has gone, and the building is a roofless, there is still sufficient fabric to show that this was a country house of some distinction with extremely good decoration and fine features. The fine carving to the parapet is especially distinctive. There is photographic evidence to show that the interior of the building continued the Gothic style and included a lavish rib-vaulted entrance hall. It is thought that the house began to lose its structure in the 1950s and 60s. The Gothic building style was fashionable in the late 18th and early 19th centuries. It was a romantic, highly decorative building type echoing interest in the medieval period and its values.
The house is set within the grounds of Mugdock Country Park, an area of parkland of c.700 acres with woods, moorland and the remains of the 14th century Mugdock Castle (Scheduled Monument). The building was built by Alexander Ramsay, initially using designs by the owner's cousin, the amateur architect James Smith of Jordanhill and he preserved the original designs as much as possible. Alexander Ramsay (c1777-1847) was an Edinburgh builder, about whom little is presently known. (Historic Environment Scotland List Entry)
Building Dates
1812
Architects
Alexander Ramsay
Category of Risk and Development History
Condition
Ruinous
Category of Risk
High
Exemptions to State of Risk
Field Visits
June 1995, 06/07/2009, 30/06/2010, 23/6/2015
Development History
January 1990: Central Regional Council reports that the house is considered too costly for to restore, and that even consolidation may prove unviable. Although the Council would be reluctant to see the house demolished, it is now having to give serious consideration to all available options. The Council is keen to seek proposals to restore the house as a hotel or residential block. July 1999: No change reported.
July 2009: External inspection reveals that the building is largely overgrown. The masonry appears unstable in places and dangerous building notices are affixed to the security fences.
June 2010: External inspection finds the building remains in much the same condition as on our previous site visit. Trees, bushes and other plants pose an increasing risk to the stability of the building.
3 December 2012: Stirling Council advise Craigend Castle, with 2.036 acres, is now being marketed for sale as a development opportunity. Interested parties should contact Colin Scott at Stirling Council (01786 442661) for the additional information pack containing details of the sale, services, bat survey (2006) and the planning statement for the site. The planning statement notes Stirling Council is seeking a high quality and sensitive redevelopment of the site retaining the existing structure.
30 May 2013: A member of the public advises the building remains in much the same condition as the last survey. The site remains under marketing for sale
2 April 2014: A member of the public advises they have approached Stirling Council to potentially purchase the property with a view of bringing it back into use as a single dwelling.
3 October 2014: A member of the public advises they have made a legal offer to purchase Craigend Castle in order to bring it back into use as a single dwelling.
23 June 2015: External inspection finds the building remains in much the same condition as seen previously - trees continue to grow in and around the former country house.
3 March 2017: The site does not appear to be under marketing for sale at this time.
19 February 2020: Member of the public advises he has approached Stirling Council to purchase the former country house with a view to restoring the property as a private dwelling.
Guides to Development
Conservation Area
Planning Authority Contact
PAC Telephone Number
01786 443407
Availability
Current Availability
Unknown
Appointed Agents
Price
Occupancy
Vacant
Occupancy Type
N/A
Present/Former Uses
Building Uses Information:
Present Use 1: N/A Former Use 1: Residential
Present Use 2: N/A Former Use 2: N/A
Present Use 1: N/A Former Use 1: Residential
Present Use 2: N/A Former Use 2: N/A
Name of Owners
Stirling Council
Type of Ownership
Local Authority
Information Services
Additional Contacts/Information Source
Bibliography
1st Edition Ordnance Survey Map, 1858-63. James Maclehose, The Old Country Houses of the Old Glasgow Gentry, 1870. RCAHMS photographs 1955 ST/1710/6, ST 1714, 1712. Howard Colvin, A Biographical Dictionary of British Architects, 1600-1840, 1978 p670. J Gifford and Frank Arneil Walker, Stirling and Central Scotland, 2002, p620.
Online Resources
Classification
Country Houses, Mansions and Large Villas
Original Entry Date
30-MAY-91
Date of Last Edit
03/10/2018



