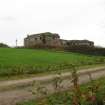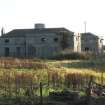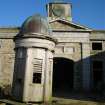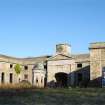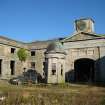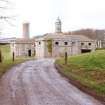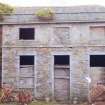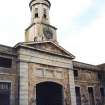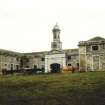Ordnance Survey licence number AC0000807262. All rights reserved. © Copyright and database right 2024.
Useful Links
- Canmore:
- PITFOUR HOUSE ESTATE, THE STABLES
- Historic Scotland:
- HS Reference No 16070
General Details and Location
Category
AT RISK
Name of Building
Pitfour House Stables
Other Name(s)
Address
Pitfour Estate
Locality
Postcode
Planning Authority
Divisional Area
Reference No
1191
Listing Category
B
OS Grid Ref
NJ 97981 49218
Location Type
Rural
HS Reference No
16070
Description
2 storey neo-classical stables, built on a U-plan in pinned rubble (formerly harled) with granite dressings. The parapet and quoins are in grey granite. The original slate roof has now been replaced by a hipped roof in corrugated asbestos. An integral 2 storey house adjoins. The symmetrical front elevation features a pedimented centrepiece with a segmental arch surmounted by 3 recessed panel in antis. A timber clocktower with columned rotunda sits above, topped by a domed copper roof and finial. 3 bay wings flank to either side, superseded by single bay pavilions which advance by 3 bays to form the U-plan.
Pitfour House itself was demolished in 1927-1930. (Historic Scotland)
The Blenheim of Buchan. One of the great estates of north-east Scotland, first built by the eccentric Ferguson family in the early 18th century. The house, extended probably by John Smith circa 1809, and subsequently, was demolished in 1927. Much survives of the estate, mainly because the Ferguson's spared little expense. (C.McKean)
Pitfour House itself was demolished in 1927-1930. (Historic Scotland)
The Blenheim of Buchan. One of the great estates of north-east Scotland, first built by the eccentric Ferguson family in the early 18th century. The house, extended probably by John Smith circa 1809, and subsequently, was demolished in 1927. Much survives of the estate, mainly because the Ferguson's spared little expense. (C.McKean)
Building Dates
After 1820
Architects
Probably John Smith
Category of Risk and Development History
Condition
Very Poor
Category of Risk
High
Exemptions to State of Risk
Field Visits
October 1992, October 1997, February 2000, 13/02/2008, 03/11/2010, 22/10/2013
Development History
October 1992: External inspection reveals the stables to be dilapidated and unused. Local planners report that the attached house has been uninhabited for many years and although the stables were previously used for farm storage they have now been abandoned due to their unsuitability for modern agricultural use. August 1993: Pitfour House Stables and Chapel are both marketed for sale. February 2000: The owner reports that he still intends to sell. January 2004: Local planners report that the stables are now in the ownership of a Mr Drew Elrick from Mintlaw. Local planners are to contact the new owner to discuss plans for restoration. October 2006: Owner reports that stables are available and reports price.
February 2008: External inspection finds that although roofed, it is probable that the rainwater goods are defective. The protective harl is missing and the exposed rubble masonry is decaying. The timber cupola is no longer in place.
November 2010: External inspection finds no significant change from the previous site visit.
21 September 2012: Full Planning Permission for restoration of the Temple and three listed bridges within the estate was lodged April 2012 ref: APP/2011/4145/ 4146. The application is seeking permission for the 9 new build plots within the landscape to cross fund the restoration of the listed buildings with the creation of new roads and footpaths to form an extension to Aden Country Park. The former stables/ riding school is not included in the restoration plan and is understood to be in separate ownership.
22 October 2013: External inspection finds the building remains in much the same condition as seen previously.
29 October 2015: A member of the public advises clearance works appear to be underway at the site. The timber dome is advises as collapsing.
Availability
Current Availability
Unknown
Appointed Agents
Price
Occupancy
Vacant
Occupancy Type
N/A
Present/Former Uses
Building Uses Information:
Present Use 1: N/A Former Use 1: Stables
Present Use 2: N/A Former Use 2: N/A
Present Use 1: N/A Former Use 1: Stables
Present Use 2: N/A Former Use 2: N/A
Name of Owners
Type of Ownership
Private
Information Services
Additional Contacts/Information Source
Bibliography
Banff & Buchan An illustrated architectural guide McKean (1990), p90-93.
Online Resources
Classification
Ancillary Buildings
Original Entry Date
13-OCT-97
Date of Last Edit
07/01/2021



