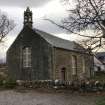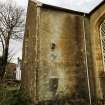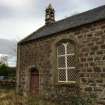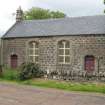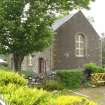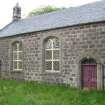Ordnance Survey licence number AC0000807262. All rights reserved. © Copyright and database right 2024.
Useful Links
- Canmore:
- POOLEWE, PARISH CHURCH
- Historic Scotland:
- HS Reference No 7896
General Details and Location
Category
AT RISK
Name of Building
Poolewe Parish Church (Former)
Other Name(s)
Address
Poolewe
Locality
Postcode
Planning Authority
Divisional Area
Reference No
1242
Listing Category
B
OS Grid Ref
NG 85695 80922
Location Type
Rural Settlement
HS Reference No
7896
Description
Plans and specifications by contractor, James Smith. Parliamentary Church, rubble south elevation with heavy cement pointing, harl pointed flanks and rear, tooled ashlar dressings. T-plan, with segmental headed entrances in outer bays and paired windows in centre; similar gable windows, and in rear wing. Standard centre wooden Y mullion and transoms, lattice glazing; bellcote at west gable apex; finial at east; slate roof. Interior; some internal partitioning alters original layout.
Ecclesiastical building in use as such. Quoad Sacra parish of Poolew established in 1833. Standard Parliamentary Church design James Smith, architect and contractor, acted as contractor for several of the Highland Parliamentary Churches in Telford's absence. (Historic Environment Scotland List Entry)
Ecclesiastical building in use as such. Quoad Sacra parish of Poolew established in 1833. Standard Parliamentary Church design James Smith, architect and contractor, acted as contractor for several of the Highland Parliamentary Churches in Telford's absence. (Historic Environment Scotland List Entry)
Building Dates
1828
Architects
Thomas Telford, James Smith
Category of Risk and Development History
Condition
Fair
Category of Risk
Low
Exemptions to State of Risk
Field Visits
18/6/2013, 28/11/2018
Development History
10 May 1997: The North Star reports that the Church of Scotland is to market the church. It continues to be used for worship by a local congregation, but it will not be bidding for the property due to renovation costs. January 2000: Local planners report that the Church of Scotland has applied to remove the bell. However, it has been asked to retain it within a secured bellcote. March 2001: The Church of Scotland reports that the church is being marketed. November 2001: Local planners report that the building is now in private ownership and that permissions are being sought for conversion into artists' studios. February 2005: Agents for the owners report that some repair works have been undertaken.
18 June 2013: External inspection finds the roof has a number of slipped or missing slates, but otherwise the building appears to be in fair overall condition. The building appears to remain disused.
18 September 2013: A member of the public reports the property is understood to have sold to a new owner approximately 5 years ago.
10 December 2013: A member of the public advises they approached the current owners with a view to purchasing the site but were advised the owners intend to convert the property themselves.
11 April 2017: A member of the public notes the property remains At Risk.
28 November 2018: External inspection finds the building remains in much the same condition as seen previously, with some general deterioration evident, notably dampness to walls beneath defective rainwater goods. Renewal of full planning permission (13/04848/FUL) for conversion to a dwelling was conditionally approved Mar 2014.
22 February 2024: Desk-based assessment suggests the building remains At-Risk.
Availability
Current Availability
Not Available
Appointed Agents
Price
Occupancy
Vacant
Occupancy Type
N/A
Present/Former Uses
Name of Owners
Unverified see FAQ on ascertaining ownership
Type of Ownership
Unknown
Information Services
Additional Contacts/Information Source
Bibliography
Beaton (1992), p93; Close-Brooks (1995), pp54, 65, 114; Colvin (1995); Gifford (1992), p443; Hay (1957), p273.
Online Resources
Classification
Churches and Chapels
Original Entry Date
03-FEB-99
Date of Last Edit
29/03/2019



