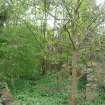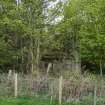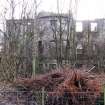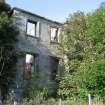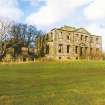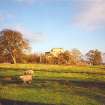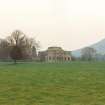Ordnance Survey licence number AC0000807262. All rights reserved. © Copyright and database right 2024.
Useful Links
- Canmore:
- UPPER LARGO, LARGO HOUSE
- Historic Scotland:
- HS Reference No 8966
General Details and Location
Category
AT RISK
Name of Building
Largo House
Other Name(s)
Address
Upper Largo
Locality
Postcode
Planning Authority
Divisional Area
Reference No
1287
Listing Category
B
OS Grid Ref
NO 42039 03415
Location Type
Rural
HS Reference No
8966
Description
Classical house (now roofless) with symmetrical 7-bay front, the centre 3 bays advanced and pedimented. 4-bay flanks and 3-bay semi-circular central projection at rear. 2 storeys over raised basement. Diagonally droved ashlar with polished dressings and rusticated quoins. Harled rubble flanks and rear. Central door with Ionic pilastered doorpiece and segmental, dated pediment; 2 flanking windows with elaborate egg and dart architraves, coat-of-arms in pediment. Band course over basement continuing on all elevations; all east windows with lugged architraves, apron panels at ground, bracketted cills above, simple margins to remaining elevations. Rear of main block, 7 windows with shallow 3 window central bow (blind central). Harled rubble with ashlar dressings and band at ground floor. A few remains of interior plaster survive, interior otherwise destroyed.
John Adam supplied a chimney piece for the house, built for the Durham family. A rock faced garden pavilion said to have been in the grounds of Largo House is now resited in the garden of Balsusnie, High Street, Upper Largo. (Historic Scotland)
The Royal Commission on the Ancient and Historical Monuments of Scotland has suggested that the design is copied from Colin Campbell's Shawfield of 1712 in Glasgow. Largo housed Polish soldiers during WWII, and then the Polish Military Geographical Institute until 1946.
John Adam supplied a chimney piece for the house, built for the Durham family. A rock faced garden pavilion said to have been in the grounds of Largo House is now resited in the garden of Balsusnie, High Street, Upper Largo. (Historic Scotland)
The Royal Commission on the Ancient and Historical Monuments of Scotland has suggested that the design is copied from Colin Campbell's Shawfield of 1712 in Glasgow. Largo housed Polish soldiers during WWII, and then the Polish Military Geographical Institute until 1946.
Building Dates
Dated 1750; but possibly built over a number of years with later additions
Architects
Possibly John Adam
Category of Risk and Development History
Condition
Ruinous
Category of Risk
Critical
Exemptions to State of Risk
Field Visits
December 1994, November 1997, June 2005, 10/09/2007, 19/01/2011, 31/7/2014, 24/4/2019
Development History
1951: The house is in a derelict condition and the roof is removed. 12 February 1980: The Scotsman reports that the house has been a ruin for 30 years and renovation costs are now estimated at £600,000. The owner is seeking permission to demolish. The surrounding policies are being returned to agricultural use. North East Fife District Council has ordered the repair of masonry or the erection of fencing. 13 February 1980: The East Fife Mail repeats the story. March 1980: SCT strongly objects to demolition. February 1981: Permission to demolish is refused. 19 December 1990: The East Fife Mail reports that the owner is to seek Planning Permission for a housing development sited around Largo Home Farm and Largo House. May 1993: SCT receives reports that the upper cornices to the south pediment have now been lost. The property has recently been marketed in Country Life at £100,000. Jue 1993: Solicitors for the owner report that she has been trying to secure the future of the property but must await responses from North East Fife District Council. The owner feels that a viable solution would necessitate a development of 50 houses in the grounds. She intends to pursue this idea, but is awaiting the publication of the Largo and East Neuk Local Plan which will indicate levels of permitted development. If the District Council allows a maximum of 20 houses, it is likely that the owner will appeal. September 1993: The Herald reports that the Scottish Office Reporter has recommended allowing the conversion of the house into dwellings, with the erection of a further 20 new dwellings in the walled garden. However, North East Fife Planning Committee has sanctioned only the conversion of the house and existing structures, with no new-build. November 1993: A potential restorer reports that he is presently in negotiations with the owner. 26 January 1994: The East Fife Mail reports that a Scottish financier is hoping to purchase and restore the house. Restoration is estimated at £1.8 million and could take 5-6 years. April 1997: The owner reports that she has decided not to sell or develop the house at present. SCT receives reports of extensive tree growth within the ruins, which could affect their foundations. November 1997: SCT receives reports of stone cracking above the front door. 11 March 1998: The Daily Telegraph reports on the house's inclusion in the Buildings at Risk Bulletin. June 1998: The owner's solicitors report that she would be willing to sell, but only the whole site including potential development ground. The owner would not be prepared to sell parts of the land for fear of prejudicing the sale of the whole. February 2000: Local planners report that they have received several expressions of interest in the house. March 2002: Solicitors for the owner report to the Grosvenor Disrectionary Settlement Trust, London that she would be prepared to sell for around £2 million. GDST decides not to pursue purchase. 2003: Local planners report that they have had informal discussions with the owner over a possible review of new build restrictions. The restrictions may be reconsidered as part of the 2004 Local Plan review. June 2005: External inspection reveals that the property remains at risk. October 2006: Owner reports new agents details. September 2007: External inspection reveals that trees are growing within the building destabilising it. Rapid deterioration of the structure is occuring as the building is roofless and the wallheads are exposed.
July 2008: The Courier & Advertiser reports that the Largo Trust has been set up to promote the restoration, stewardship and future maintnenance of Largo House and Estate. A public meeting into the future of the property was held in 2007.
December 2008: A member of the public advises local press ( Fife Today) reports suggest The Largo Trust has hit difficulties and may have to cease.
September 2009: Following complaints to the Office of the Scottish Charity Regulator, an investigation into the Largo House Trust was carried out. The report concluded as that the charity no longer me the charity test, OSCR intented to remove the largo House Trust from the Scottish Charity Register. The report notes that the Trust failed in its intention to purchase Largo House and also Sir Andrew Wood‘s Tower.
January 2011: External inspection finds no significant change since the last site visit. The property continues to deteriorate and is a serious cause for concern.
31 July 2014: Limited external inspection possible - the site is engulfed with vegetation - the building remains ruinous.
24 April 2019: External inspection reveals no significant change from previous visit. Trees and vegetation have obscured much of the property.
Guides to Development
Conservation Area
Upper Largo
Planning Authority Contact
PAC Telephone Number
Availability
Current Availability
Unknown
Appointed Agents
Price
Occupancy
Vacant
Occupancy Type
N/A
Present/Former Uses
Name of Owners
Type of Ownership
Unknown
Information Services
Additional Contacts/Information Source
Bibliography
Dean and Miers (1990), p49; Gifford (1988), p423; Pride (1999), p175.
Online Resources
Classification
Country Houses, Mansions and Large Villas
Original Entry Date
02-JUL-90
Date of Last Edit
08/01/2021



