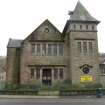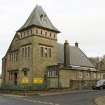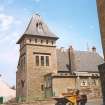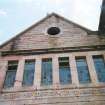Notice
Following a review of the Buildings at Risk Register we have paused the Register while we consider options for its future.
The website will remain accessible and searchable during this time, but it will not be updated and we’re not accepting nominations for additions to the Register. If you need to contact us about the BARR please email hmenquiries@hes.scot
Read the review report here and you can find out more about why we have paused the BARR on our news centre.
Rothesay United Free Church (Former), High Street, Rothesay
Ordnance Survey licence number AC0000807262. All rights reserved. © Copyright and database right 2025. Public Sector Viewing Terms
Useful Links
- Canmore:
- BUTE, ROTHESAY, HIGH STREET, FORMER UNITED FREE CHURCH
- Historic Scotland:
- HS Reference No 44853
General Details and Location
Category
AT RISK
Name of Building
Rothesay United Free Church (Former)
Other Name(s)
Address
High Street, Rothesay
Locality
Postcode
Planning Authority
Divisional Area
Reference No
1325
Listing Category
C
OS Grid Ref
NS 08849 64462
Location Type
Urban
HS Reference No
44853
Description
Asymmetrical 2-storey with attic, 2-bay former United Free church with projecting Flemish-style tower to right; advanced gabled bay at centre; later single storey additions to S and E. Coursed, slightly bull-faced sandstone; polished sandstone dressings. Raised base course; corniced openings at ground and 1st floors; skewed gables; corniced eaves; overhanging bracketed eaves to square-plan tower. Raised ashlar quoins; long and short surrounds to openings; chamfered cills at ground to E; projecting cills to N; stone mullions; stained glazing. Harl-pointed random rubble sandstone to sides and rear; polished dressings; harled later additions.
No longer in ecclesiastical use. An unusual building with some interesting features - note the stained glazing, the stone-mullioned glazing rows and the bell-cast square-plan tower. The original plans show an interesting interior with hammerbeam roof, extensive timber panelling and a timber pulpit.
Rothesay is one of Scotland's premier seaside resorts, developed primarily during the second half of the 19th and early 20th centuries, and incorporates an earlier medieval settlement. The town retains a wide range of buildings characteristic of its development as a high status 19th century holiday resort, including a range of fine villas, a Victorian pier and promenade.
The history and development of Rothesay is defined by two major phases. The development of the medieval town, centred on Rothesay Castle, and the later 19th and early 20th century development of the town as a seaside resort. Buildings from this later development, reflect the wealth of the town during its heyday as a tourist destination, and include a range of domestic and commercial architecture of a scale sometimes found in larger burghs. Both the 19th and early 20th century growth of the town, with a particular flourish during the inter-war period, included areas of reclaimed foreshore, particularly along the coast to the east of the town and around the pier and pleasure gardens.
(List description revised as part of Rothesay listing review 2010-11). (Historic Scotland)
No longer in ecclesiastical use. An unusual building with some interesting features - note the stained glazing, the stone-mullioned glazing rows and the bell-cast square-plan tower. The original plans show an interesting interior with hammerbeam roof, extensive timber panelling and a timber pulpit.
Rothesay is one of Scotland's premier seaside resorts, developed primarily during the second half of the 19th and early 20th centuries, and incorporates an earlier medieval settlement. The town retains a wide range of buildings characteristic of its development as a high status 19th century holiday resort, including a range of fine villas, a Victorian pier and promenade.
The history and development of Rothesay is defined by two major phases. The development of the medieval town, centred on Rothesay Castle, and the later 19th and early 20th century development of the town as a seaside resort. Buildings from this later development, reflect the wealth of the town during its heyday as a tourist destination, and include a range of domestic and commercial architecture of a scale sometimes found in larger burghs. Both the 19th and early 20th century growth of the town, with a particular flourish during the inter-war period, included areas of reclaimed foreshore, particularly along the coast to the east of the town and around the pier and pleasure gardens.
(List description revised as part of Rothesay listing review 2010-11). (Historic Scotland)
Building Dates
1911
Architects
Duncan Dewar
Category of Risk and Development History
Condition
Fair
Category of Risk
Low
Exemptions to State of Risk
The south single storey extension is in use as a funeral parlour and excluded from this record.
Field Visits
June 2000, 05/11/2008, 04/12/2009, 30/8/12
Development History
June 2000: External inspection reveals the building to be in a generally reasonable condition, though the roof is starting to deteriorate in places allowing water to permeate the stonework. Consequently moss and vegetation can be seen growing at the wallhead and on the projections. The stained glass windows are also broken in places.
November 2008: External inspection finds the building in fair condition and partially in use. However, the windows appear to be mostly smashed and leaking rainwater goods have not been repaired, causing the stonework to stain with algae growth. The roof appears in similar condition to the last site visit and the building is in need of general maintenance.
December 2009: External inspection finds the building appears fundamentally sound, but rainwater goods need maintenance urgently, along with broken windows. The single storey southern section remains in use.
30 August 2012: External inspection finds no significant change from the previous site visit. The building may be in use in part, the extent to which was not able to be determined.
Availability
Current Availability
Unknown
Appointed Agents
Price
Unknown
Occupancy
Part
Occupancy Type
Unknown
Present/Former Uses
Building Uses Information:
Present Use 1: N/A Former Use 1: Church/Convent/Monastery
Present Use 2: N/A Former Use 2: N/A
Present Use 1: N/A Former Use 1: Church/Convent/Monastery
Present Use 2: N/A Former Use 2: N/A
Name of Owners
Unknown
Type of Ownership
Unknown
Information Services
Additional Contacts/Information Source
Bibliography
Online Resources
Classification
Churches and Chapels
Original Entry Date
04-AUG-00
Date of Last Edit
05/12/2012















