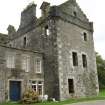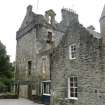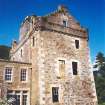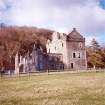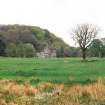Notice
Following a review of the Buildings at Risk Register we have paused the Register while we consider options for its future.
The website will remain accessible and searchable during this time, but it will not be updated and we’re not accepting nominations for additions to the Register. If you need to contact us about the BARR please email hmenquiries@hes.scot
Read the review report here and you can find out more about why we have paused the BARR on our news centre.
Dunmore House, Dunmore
Ordnance Survey licence number AC0000807262. All rights reserved. © Copyright and database right 2025. Public Sector Viewing Terms
Useful Links
- Canmore:
- DUNMORE HOUSE
- Historic Scotland:
- HS Reference No 18245
General Details and Location
Category
AT RISK
Name of Building
Dunmore House
Other Name(s)
Address
Dunmore
Locality
Postcode
Planning Authority
Divisional Area
Reference No
1351
Listing Category
B
OS Grid Ref
NR 79190 61739
Location Type
Rural
HS Reference No
18245
Description
Scots Baronial. Tower with additions. TOWER: 3 storeys and attic. Rubble: gabled slate roof. Mock machicolation; crow-steps. 1 storey and attic offices to N., now joined to tower by flat-roofed wing. Corner turrets with pyramidal roof. Formerly the seat of Fraser Campbells of Dunmore. Tower badly damaged in fire in August 1986. (Historic Scotland)
Building Dates
19th century
Architects
Unknown
Category of Risk and Development History
Condition
Ruinous
Category of Risk
Low
Exemptions to State of Risk
The adjoining offices to the north are occupied as a dwelling and are not at risk.
Field Visits
July 1993, May 1995, March 1999, July 2001, August 2001, 25/09/2009
Development History
August 1986: The tower is badly damaged by fire. July 1993: External inspection reveals that only the tower is at risk, standing as a gutted shell but with stabilised internal walls. It is currently for sale along with the adjoining offices. November 1996: SCT understands that the property failed to sell, and may be remarketed in the future. December 1997: The house is once more for sale. September 1999: SCT understands the house has been sold, and architects instructed to explore uses for the tower. August 2001: External inspection reveals no change to the building fabric. June 2006: SCT writes to owner. Owners confirm no change of information held on the Register.
September 2009: External inspection finds the castle shell seems reasonably sound at present. Works appear to have been completed to stabilise the fire-damaged shell, but no pending actions towards restoration. Listed Building Consent was granted Dec 2005 for restoration of fire damaged tower section of the dwelling. ref: 05/01968/LIB
26 July 2012: External inspection finds no significant change from the previous site visit.
Post-survey update: Local planners note previous application 06/1099/FUL was conditionally approved to allow for the restoration/conversion of the property to flats and the erection of 45 houses as an enabling development at the site. A number of conditions were purified in 2018/19, allowing for a ‘site start’ in March 2019 – permissions are considered now live in perpetuity. To date works completed have been limited to earth works. No further proposals have been received.
Post-survey update: Local planners note previous application 06/1099/FUL was conditionally approved to allow for the restoration/conversion of the property to flats and the erection of 45 houses as an enabling development at the site. A number of conditions were purified in 2018/19, allowing for a ‘site start’ in March 2019 – permissions are considered now live in perpetuity. To date works completed have been limited to earth works. No further proposals have been received.
Availability
Current Availability
Unknown
Appointed Agents
Price
Occupancy
Vacant
Occupancy Type
N/A
Present/Former Uses
Building Uses Information:
Present Use 1: N/A Former Use 1: Residential
Present Use 2: N/A Former Use 2: N/A
Present Use 1: N/A Former Use 1: Residential
Present Use 2: N/A Former Use 2: N/A
Name of Owners
Type of Ownership
Private
Information Services
Additional Contacts/Information Source
Bibliography
Online Resources
Classification
Country Houses, Mansions and Large Villas
Original Entry Date
29-JUL-93
Date of Last Edit
07/01/2021



