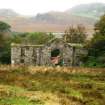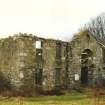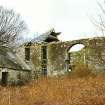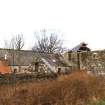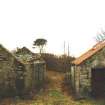Notice
Following a review of the Buildings at Risk Register we have paused the Register while we consider options for its future.
The website will remain accessible and searchable during this time, but it will not be updated and we’re not accepting nominations for additions to the Register. If you need to contact us about the BARR please email hmenquiries@hes.scot
Read the review report here and you can find out more about why we have paused the BARR on our news centre.
Taynish House Farmsteading, Tayvallich
Ordnance Survey licence number AC0000807262. All rights reserved. © Copyright and database right 2025. Public Sector Viewing Terms
Useful Links
- Canmore:
- TAYNISH HOUSE, FARMHOUSE AND STEADING
- Historic Scotland:
- HS Reference No 19878
General Details and Location
Category
AT RISK
Name of Building
Taynish House Farmsteading
Other Name(s)
Address
Tayvallich
Locality
Postcode
Planning Authority
Divisional Area
Reference No
1486
Listing Category
B
OS Grid Ref
NR 72598 83050
Location Type
Rural
HS Reference No
19878
Description
On 3 sides of a yard at rear of farm-house. 1 storey on 2 sides with barn (2 storeys and loft) on N. side. Rubble; slate roofs. Barn has a piended roof;
louvred widows; slightly projecting central pavillion with high segmental archway and round opening at apex. (Historic Scotland)
louvred widows; slightly projecting central pavillion with high segmental archway and round opening at apex. (Historic Scotland)
Building Dates
Early 19th century
Architects
Unknown
Category of Risk and Development History
Condition
Ruinous
Category of Risk
High
Exemptions to State of Risk
Taynish House itself is not at risk.
Field Visits
January 1992, 1997, October 2003, 26/09/2009
Development History
May 1984: The barn roof collapses. December 1991: SCT receives reports that the farm buildings are decaying. They were sold off in 1956 following a fire in Taynish House, though the latter has now been re-roofed and is let as a holiday home. Parts of the surrounding land have been owned by the Nature Conservancy Council since 1974. January 1992: External inspection reveals the buildings to be abandoned, with the farmhouse becoming derelict. The barn is in very poor condition. August 1995: SCT receives information that the property is to be marketed for sale. SCT advocates the serving of a Repairs Notice. November 1995: Local planners visit the property and note its poor condition. They have written to the owners to seek voluntary action over repairs. December 1995: The Garden History Society undertakes a survey of the estate. The landscape is found to fall just short of inclusion in the Inventory of Gardens and Designed Landscapes in Scotland. October 2003: External inspection reveals that the farm remains at risk.
April 2009: Planning applications lodged in 2007 and 2008 concerning replacement of slate roofs with a bitumen-based roofing material and consolidation with partial demolition of the ruinous barn. Application ref: 07/00907/LIB and 08/00376/LIB.
September 2009: Limited external inspection possible. The barn is now an unconsolidated ruin, the farmhouse was not visible at time of survey. There do not appear to have been works undertaken since the previous site visit.
11 August 2020: A heritage statement recently submitted in support of works at Taynish House notes ownership of the estate changed in 2015 and the new owners intend to restore all the properties within the policies over time.
17 December 2021: Listed building consent (21/02069/LIB) being sought for internal and external alterations to the building, to include; refurbishment/replacement windows and alterations to house layout, removal of chimney, erection of boiler shed/garden shed and two bunded oil tanks.
Availability
Current Availability
Not Available
Appointed Agents
Price
Occupancy
Vacant
Occupancy Type
N/A
Present/Former Uses
Building Uses Information:
Present Use 1: N/A Former Use 1: Farm/Steading
Present Use 2: N/A Former Use 2: N/A
Present Use 1: N/A Former Use 1: Farm/Steading
Present Use 2: N/A Former Use 2: N/A
Name of Owners
Type of Ownership
Unknown
Information Services
Additional Contacts/Information Source
Bibliography
Online Resources
Classification
Farming
Original Entry Date
22-JAN-92
Date of Last Edit
11/08/2020



