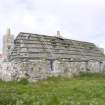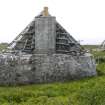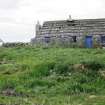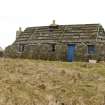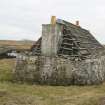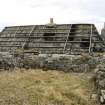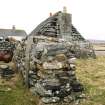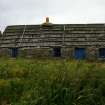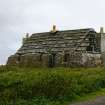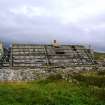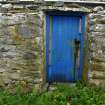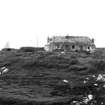Ordnance Survey licence number AC0000807262. All rights reserved. © Copyright and database right 2024.
Useful Links
- Canmore:
- NORTH UIST, ARDHEISKER
- Historic Scotland:
- HS Reference No 17585
General Details and Location
Category
AT RISK
Name of Building
Thatched Cottage @ Ardheisker
Other Name(s)
Ceannear; Ceanniar
Address
Aird Heisgeir
Locality
Postcode
Planning Authority
Divisional Area
Reference No
1501
Listing Category
A
OS Grid Ref
NF 76460 67316
Location Type
Rural
HS Reference No
17585
Description
East-facing single storey Hebridean-type thatched cottage; 4 irregular bays, 3 narrow northern bays with central door, wide south bay; side and rear walls all blank. Thick, slightly battered limewashed rubble walls with curved angles. End stacks and off-centre axial drainpipe flue; muran thatch roof, secured by ropes and stones at inner wall head. Long outbuilding to south west parallel with house now derelict. (Historic Scotland)
Building Dates
Probably 19th century
Architects
Unknown
Category of Risk and Development History
Condition
Very Poor
Category of Risk
High
Exemptions to State of Risk
Field Visits
30/07/2008, 16/03/2010, 6/6/2012
Development History
October 1996: The owners, North Uist Estate, indicate that they are planning to place the blackhouse on the market. Particulars note that a structural survey of the cottage was recently carried out, and that work on restoring the interior had at one point commenced. The cottage requires re-thatching. July 1997: SCT understands the cottage has been sold for restoration as a holiday home. Summer 1998: Local planners report they are to meet the new owners, who appear keen to commence with the restoration project. January 2001: Local planners are unaware of any change.
January 2009: External inspection finds the felt roof and battens (earlier work thought to have been completed to allow full renovation of the cottage) have now failed. The cottage remains vacant and derelict.
March 2010: External inspection finds this fine building in a prominent location but uninhabited and in an advanced state of decay.
6 June 2012: RCAHMS record the building during fieldwork undertaken as part of the Uists Landscapes Project. Photographs show the building remains in much the same condition as when last seen by BAR.
9 June 2015: External inspection finds the building remains in much the same condition as seen previously - continuing to decay with further holes evident to the roof.
20 March 2019: Listed Building Consent for the restoration of the cottage is being sought ref: 19/00140/LBC.
17 January 2020: Planning Permission (ref: 19/00139/PPD) and Listed Building Consent (ref: 19/00140/LBC) were conditionally approved for the restoration of the property to form a dwelling house in May 2019. The application notes that an application for the repair of the outbuilding may follow.
Guides to Development
Conservation Area
Planning Authority Contact
PAC Telephone Number
01870 602425
Availability
Current Availability
Not Available
Appointed Agents
Price
Occupancy
Vacant
Occupancy Type
N/A
Present/Former Uses
Building Uses Information:
Present Use 1: N/A Former Use 1: Residential
Present Use 2: N/A Former Use 2: N/A
Present Use 1: N/A Former Use 1: Residential
Present Use 2: N/A Former Use 2: N/A
Name of Owners
Type of Ownership
Private
Information Services
Additional Contacts/Information Source
Bibliography
Online Resources
Classification
Cottages and Lodges
Original Entry Date
29-OCT-97
Date of Last Edit
07/01/2021



