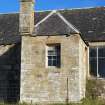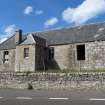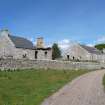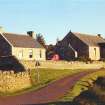Notice
Following a review of the Buildings at Risk Register we have paused the Register while we consider options for its future.
The website will remain accessible and searchable during this time, but it will not be updated and we’re not accepting nominations for additions to the Register. If you need to contact us about the BARR please email hmenquiries@hes.scot
Read the review report here and you can find out more about why we have paused the BARR on our news centre.
Strathy Free Church (Former), Strathy
Ordnance Survey licence number AC0000807262. All rights reserved. © Copyright and database right 2025. Public Sector Viewing Terms
Useful Links
- Canmore:
- STRATHY, FREE CHURCH OF SCOTLAND
- Historic Scotland:
- HS Reference No 7144
General Details and Location
Category
AT RISK
Name of Building
Strathy Free Church (Former)
Other Name(s)
Address
Strathy
Locality
Postcode
Planning Authority
Divisional Area
Reference No
1646
Listing Category
C
OS Grid Ref
NC 84387 65268
Location Type
Rural
HS Reference No
7144
Description
Minister's porch dated 1881. Simple single storey, 5-bay building with projecting gabled porch in centre, south bay. Rubble, tooled dressings. Gabled porch at west gable with Caithness slab roof. Art Nouveau style glazing (1881); West Highland slate roof. Coped rubble walls.
Building in ecclesiastical use as such. Strathy a "populous rural hamlet" in 1858. (Historic Scotland)
Forming a group of buildings with an associated manse and school "though composed of plain buildings, epitomises the strength and independence of the mid-19th century Highland Free Church movement, constructed and financed by local effort." (S.Beaton)
Building in ecclesiastical use as such. Strathy a "populous rural hamlet" in 1858. (Historic Scotland)
Forming a group of buildings with an associated manse and school "though composed of plain buildings, epitomises the strength and independence of the mid-19th century Highland Free Church movement, constructed and financed by local effort." (S.Beaton)
Building Dates
1845; 1881
Architects
Unknown
Category of Risk and Development History
Condition
Poor
Category of Risk
Moderate
Exemptions to State of Risk
Field Visits
February 1993
, November 1997, 20/6/2012, 26/9/2013
, November 1997, 20/6/2012, 26/9/2013
Development History
February 1993: External inspection reveals the building to be vacant with boarded up windows. November 1997: External inspection reveals no change. November 2002: Local planners report that the building remains at risk. June 2006: LPA report no change to property
20 June 2012: External inspection finds the building has deteriorated markedly. The roof is in need of maintenance. A number of windows have been lost allowing wind and water access. Rainwater goods have all been lost. The Art Noveau style glazing in the rightest most window to the front elevation is no longer in-situ.
26 September 2013: External inspection finds the building remains in much the same condition as seen previously.
22 February 2024: Desk based assessment suggests the building remains disused.
Availability
Current Availability
Unknown
Appointed Agents
Price
Occupancy
Vacant
Occupancy Type
N/A
Present/Former Uses
Name of Owners
Unverified see FAQ on ascertaining ownership
Type of Ownership
Unknown
Information Services
Additional Contacts/Information Source
Bibliography
Sutherland An Illustrated Architectural Guide S.Beaton (1995), p80
Online Resources
Classification
Churches and Chapels
Original Entry Date
15-FEB-93
Date of Last Edit
01/07/2014







