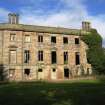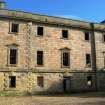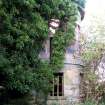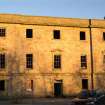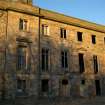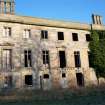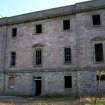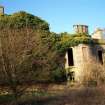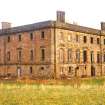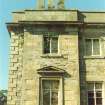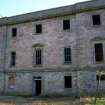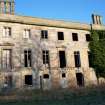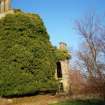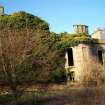Notice
Following a review of the Buildings at Risk Register we have paused the Register while we consider options for its future.
The website will remain accessible and searchable during this time, but it will not be updated and we’re not accepting nominations for additions to the Register. If you need to contact us about the BARR please email hmenquiries@hes.scot
Read the review report here and you can find out more about why we have paused the BARR on our news centre.
Glasshaugh House, Fordyce
Ordnance Survey licence number AC0000807262. All rights reserved. © Copyright and database right 2025. Public Sector Viewing Terms
Useful Links
- Canmore:
- GLASSAUGH HOUSE
- Historic Scotland:
- HS Reference No 10694
General Details and Location
Category
AT RISK
Name of Building
Glasshaugh House
Other Name(s)
Address
Fordyce
Locality
Postcode
Planning Authority
Divisional Area
Reference No
1728
Listing Category
A
OS Grid Ref
NJ 55829 64773
Location Type
Rural
HS Reference No
10694
Description
Archibald Simpson, 1840 incorporating and re-casting circa 1770 classical house which in turn had incorporated 17th century work. Mainly tooled ashlar with polished ashlar dressings, some rubble revealed in ground floor and at rear. S ELEVATION: 1840 Symmetrical 3-storey, 7-bay S front with slightly advanced outer bays; centre ground floor entrance scarred after removal of former columned portico; centre and outer 1st floor windows with moulded architraves; small 2nd floor windows; deep eaves band, cornice and blocking course. Single storey rear service range. INTERIOR: later 18th century staircase in W side of house and 1840 staircase in centre stairwell in centre of S front reached through former entrance lobby. Both in poor condition with no balustrades.
Mansion gutted and little survives except some later 18th century raised and fielded window shutters and 1840 beaded panelled window shutters. Glassaugh belonged to the Ogilvy (relatives of Seafield) family in 16th century and passed to the Gordons of Auchanassie. It was acquired by John Abercrombie, younger brother of Sir Alexander Abercrombie of Birkenbog (also Fordyce Parish) circa 1650 and remained in that family until early 20th century. The mansion in its present form was probably built by General James Abercrombie between 1759 (when he retired from the army) and his death in 1781 and extended and re-cast for Arthur Abercrombie in 1840. (Historic Scotland)
Once used to house livestock: chickens on the second floor, pigs on the first - who reached their pens via the principal staircase- and cows on the ground. (C.McKean)
Mansion gutted and little survives except some later 18th century raised and fielded window shutters and 1840 beaded panelled window shutters. Glassaugh belonged to the Ogilvy (relatives of Seafield) family in 16th century and passed to the Gordons of Auchanassie. It was acquired by John Abercrombie, younger brother of Sir Alexander Abercrombie of Birkenbog (also Fordyce Parish) circa 1650 and remained in that family until early 20th century. The mansion in its present form was probably built by General James Abercrombie between 1759 (when he retired from the army) and his death in 1781 and extended and re-cast for Arthur Abercrombie in 1840. (Historic Scotland)
Once used to house livestock: chickens on the second floor, pigs on the first - who reached their pens via the principal staircase- and cows on the ground. (C.McKean)
Building Dates
17th century; c.1770; 1840
Architects
Re-casting by Archibald Simpson
Category of Risk and Development History
Condition
Very Poor
Category of Risk
Critical
Exemptions to State of Risk
Field Visits
May 1990, December 1992, 10/02/2008, 15/10/2010, 24/10/2013
Development History
May 1990: External inspection reveals the house to be a gutted shell, though the roof is retained. It was last occupied in the 1950s and was subsequently used to store livestock. The present owners live adjacent and regularly monitor the building, having carried out some remedial works in the past. They would like to see the mansion restored and may consider selling the whole property. 8 July 1994: The Northern Scot reports that the house is for sale via General Accident Properties, Elgin. July 1995: The Scottish Historic Buildings Trust visits the house and concludes that its marketability may be affected without inclusion of the walled garden or private access. November 1996: Local planners report that the house is in new ownership. January 2000: Local planners are unaware of any change.
February 2008: External inspection finds the building in very poor condition with a collapsed roof and consquent damage to the interior. The building is windowless and unsecured, the fine ashlar masonry is particularly at risk.
October 2010: External inspection finds this fine building in a very poor state and in immediate danger of a full roof collapse.
14 December 2012: Local planners report the council has been in contact with the building's owner. The doocot is understood to remain At Risk.
24 October 2013: External inspection finds more of the roof has collapsed since the previous site visit. The building is in partial use as storage space.
Availability
Current Availability
Unknown
Appointed Agents
Price
Occupancy
Vacant
Occupancy Type
N/A
Present/Former Uses
BARR original text : Residential to Farm/Steading, Building Uses Information:
Present Use 1: N/A Former Use 1: Residential
Present Use 2: N/A Former Use 2: Warehouse/Store
Present Use 1: N/A Former Use 1: Residential
Present Use 2: N/A Former Use 2: Warehouse/Store
Name of Owners
Type of Ownership
Private
Information Services
Additional Contacts/Information Source
Bibliography
Scotlands Endangered Houses, Dean and Miers (1990), p53; Banff & Buchan an illustrated guide Charles McKean (1990), p46.
Online Resources
Classification
Country Houses, Mansions and Large Villas
Original Entry Date
22-MAY-90
Date of Last Edit
07/01/2021



