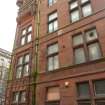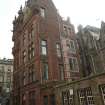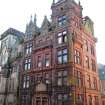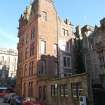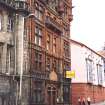Ordnance Survey licence number AC0000807262. All rights reserved. © Copyright and database right 2024.
Useful Links
- Canmore:
- DUNDEE, 30 MEADOWSIDE
- Historic Scotland:
- HS Reference No 25343
General Details and Location
Category
RESTORATION IN PROGRESS
Name of Building
Pearl Assurance Buildings (Former)
Other Name(s)
Address
30, Meadowside, Dundee
Locality
Postcode
Planning Authority
Divisional Area
Reference No
1958
Listing Category
B
OS Grid Ref
NO 40282 30555
Location Type
Urban
HS Reference No
25343
Description
4-storey and attic with Flemish details, former Pearl Assurance building on corner site. Red sandstone ashlar, snecked to rear, polished Peterhead granite base course, grey slate roof. Frieze to 1st and 2nd floors, wallhead frieze; cross- and single transommed windows with moulded jambs, architraved to outer bays with crocketted finial-type capitals to 3rd floor and corbelled frieze detail to 1st and 2nd floors; wallhead dormers with richly detailed pediments and finials; finialled pyramidal-roofed angle tower, corbelled diagonal buttresses with crocketted finials, panelled frieze below small depressed-arched windows at wallhead; corbelled parapet and crowstepped gable with large coped and ridged stack to right pitch at Royal Exchange Lane elevation. Front elevation: paired panelled doors to centre with depressed-arch fanlights and linked ogival hoodmoulds, flanked by banded colonettes, corbelled parapet with shaped gable flanked by semi-octagonal bases of colonettes which flank mosaic inscription "PEARL ASSURANCE HOUSE" (overpainted circa 1990), 2 single windows at 1st and 2nd floors to support open-work balcony at 3rd floor, 2 further single windows to 3rd floor with bipartite dormer above; cross-windows to left and right bays at ground-3rd floors, further cross-window to large gabled dormer at left, cross-window and 3 single wallhead lights to tower at right. Royal Exchange Lane elevation: tower bay to left comprising cross-window at ground-3rd floors with open-work balcony at 3rd floor, tower elevation at front elevation; 2 bays to right consisting of single window to left and cross-window to right at 4 floors, gable and stack above. (Historic Environment Scotland List Entry)
Building Dates
1896
Architects
Charles Ower and Leslie Ower
Category of Risk and Development History
Condition
Poor
Category of Risk
Low
Exemptions to State of Risk
Field Visits
August 2000, January 2006, 10/03/2010, 11/5/2016
Development History
August 2000: External inspection reveals the building to be vacant, though in good condition. It is being marketed by Speirs Gumley Chartered Surveyors. Planning consent exists for the residential conversion of floors 2,3, and 4. May 2003: Local planners report that the building remains at risk. September 2005: Local planners report that the upper floors have been converted to student flats. Building suffering from a lack of maintenance. Decision to move to ALERT. January 2006: The building is occupied but remains in need of maintenance. Keep at ALERT at this time.
March 2010: External inspection finds the building has been derelict for a number of years. A number of windows have been lost, or are open. Pigeons were seen entering the building. The walls appear to be very damp.
20 May 2013: A member of the public advises permissions are currently being sought to convert the building to flats ref: 13/000248/FUL & 13/00274/LBC.
8 January 2014: A member of the public advises permissions have now been granted for conversion to flats of the ground and 1st floors.
11 May 2016: External inspection finds part of the building appears to be in use with other sections appearing to remain disused. Overall the building remains in much the same condition as seen previously: sections of masonry are damp with associated algae growth notably beneath downpipes. Risk level reduced to Low as the building is now in partial use.
8 September 2017: A member of the public advises the internal conversion works to the ground & 1st floor appear to be underway.
Guides to Development
Conservation Area
Dundee Central
Planning Authority Contact
PAC Telephone Number
01382 433105
Availability
Current Availability
Unknown
Appointed Agents
Price
Occupancy
Part
Occupancy Type
Unknown
Present/Former Uses
Name of Owners
Unverified see FAQ on ascertaining ownership
Type of Ownership
Unknown
Information Services
Additional Contacts/Information Source
Drawings reside at Wellgate Library (D3, pp43, 62, 83, 105, 139, 155).
Bibliography
McKean and Walker (1993), p47.
Online Resources
Classification
Offices
Original Entry Date
22-AUG-00
Date of Last Edit
08/09/2017



