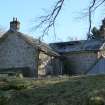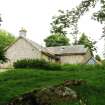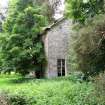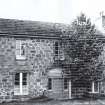Ordnance Survey licence number AC0000807262. All rights reserved. © Copyright and database right 2024.
Useful Links
- Canmore:
- ABERSKY FARMHOUSE
- Historic Scotland:
- HS Reference No 534
General Details and Location
Category
AT RISK
Name of Building
Abersky Farmhouse
Other Name(s)
Address
Abersky
Locality
Postcode
Planning Authority
Divisional Area
Reference No
1988
Listing Category
B
OS Grid Ref
NH 59704 26923
Location Type
Rural
HS Reference No
534
Description
SE facing symmetrical 2-storey 3-bay house, with rear wing at NE forming L-plan. Roughly squared rubble frontage, harl pointed rubble flanks; tooled ashlar margins. Centre door recessed in wide, high basket-headed arch infilled with side-lights, panelled jambs and panelled door. Flanking bipartites with thick painted centre wooden mullions and horizontally glazed paired sashes (2 panes in upper sash, 3 in lower). Similar long ground floor windows elsewhere, with slightly thicker centre vertical glazing bar to sashes; similar 8-pane sashes in 1st floor windows.
Coped end stacks; shallow slated gabled roof with projecting soffitted eaves.
House empty in 1984. (Historic Environment Scotland List Entry)
Coped end stacks; shallow slated gabled roof with projecting soffitted eaves.
House empty in 1984. (Historic Environment Scotland List Entry)
Building Dates
circa 1850
Architects
Unknown
Category of Risk and Development History
Condition
Poor
Category of Risk
High
Exemptions to State of Risk
Field Visits
Date unknown, 25/6/2013, 21/2/2018
Development History
October 1991: Historic Scotland reports that the house has been empty since 1984. SCT understands the current owners would not wish to sell as it is currently situated within a working farm. 29 October 1993: The Inverness Courier reports on the building's inclusion in the Buildings at Risk Bulletin. March 1994: Local planners report that the owners have expressed an interest in restoring the building as a dwelling. July 2003: Local planners report that the owners have informally indicated that they are considering restoration. May 2004: Planning Permission is granted for a new-build 200m in front of the house. There are no firm proposals for the restoration of the farmhouse.
25 June 2013: External inspection finds the building remains vacant. There are some holes to the North pitch of the roof and most gutters and bargeboards are missing. Grass grows in valleys and eaves and a tree encroaches dramatically on the front of the house.
21 February 2018: External inspection finds the building remains in much the same condition as seen previously.
19 February 2024: Desk-based assessment suggests the property remains disused.
Availability
Current Availability
Owner Anti-Selling
Appointed Agents
Price
Occupancy
Vacant
Occupancy Type
N/A
Present/Former Uses
Name of Owners
Type of Ownership
Private
Information Services
Additional Contacts/Information Source
Bibliography
Online Resources
Classification
Middle-sized Houses
Original Entry Date
25-OCT-91
Date of Last Edit
07/01/2021







