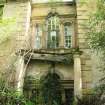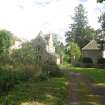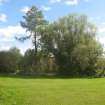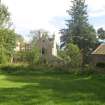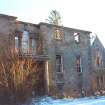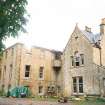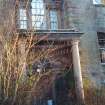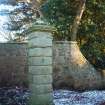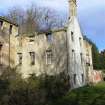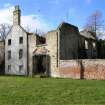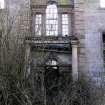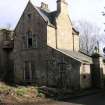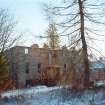Ordnance Survey licence number AC0000807262. All rights reserved. © Copyright and database right 2024.
Useful Links
- Canmore:
- MOY HOUSE
- Historic Scotland:
- HS Reference No 2275
General Details and Location
Category
AT RISK
Name of Building
Moy House
Other Name(s)
House of Moy
Address
Mains of Moy
Locality
Postcode
Planning Authority
Divisional Area
Reference No
2013
Listing Category
A
OS Grid Ref
NJ 01517 59978
Location Type
Rural Settlement
HS Reference No
2275
Description
3-storey mid 18th century classical mansion with E and W 5-bay elevations; flanking early-mid 18th century lower 3-storey wings project at E forming U-plan court; further irregular 2-storey 1870 gabled ranges N and S. Centre 3-storey, 5-bay block cherry-pointed squared tooled ashlar with simulated cherry-pointing over harled rubble at raised basement, W front. Harled rubble elsewhere, except tooled rubble to 1870 work. Tooled and polished ashlar dressings.
House stands on old site. Burial ground (probably earlier Moy church site) to E. Outer wings of 18th century house may be 'House of Moy built by Collen Williamson', 1752 flanking 'auld house' demolished for £5 and replaced by J Adam centre block. Alternative designs by Robert Adam prepared in 1759 but rejected in favour of those of his brother John, 1762-3.
Moy was Campbell of Cawdor property, acquired by Major George
Grant in 1733, rebuilt by Sir Ludovic Grant of Castle Grant 1762-3. Passed to Grants of Shewglie (Glenurquhart) and Glenmorriston. Various owners since 1922.
Entrance at E side of house of importance for it served the approach by ferry over the Findhorn at Broom of Moy, from where all travellers from E would have crossed and approached house. Findhorn bridged in 1799-1800 when carriage traffic could cross river and therefore use W approach to house.
Domestic ice house sited W of mansion. (Historic Scotland).
House stands on old site. Burial ground (probably earlier Moy church site) to E. Outer wings of 18th century house may be 'House of Moy built by Collen Williamson', 1752 flanking 'auld house' demolished for £5 and replaced by J Adam centre block. Alternative designs by Robert Adam prepared in 1759 but rejected in favour of those of his brother John, 1762-3.
Moy was Campbell of Cawdor property, acquired by Major George
Grant in 1733, rebuilt by Sir Ludovic Grant of Castle Grant 1762-3. Passed to Grants of Shewglie (Glenurquhart) and Glenmorriston. Various owners since 1922.
Entrance at E side of house of importance for it served the approach by ferry over the Findhorn at Broom of Moy, from where all travellers from E would have crossed and approached house. Findhorn bridged in 1799-1800 when carriage traffic could cross river and therefore use W approach to house.
Domestic ice house sited W of mansion. (Historic Scotland).
Building Dates
1752; 1762 1762-3; 1870
Architects
Collen Williamson; John Adam; Alexander Ross
Category of Risk and Development History
Condition
Ruinous
Category of Risk
Critical
Exemptions to State of Risk
Field Visits
April 1995, January 2001, January 2005, 08/03/2009, 16/8/2012, 13/7/2015
Development History
22 June 1988: The Forres Gazette reports on growing concerns over the condition of the house. The owners have submitted a detailed report to contractors, developers, and agencies in the hope of securing funds for its restoration. The Historic Buildings Council has offered to fund the investigation of the north west wing, which is nearing a state of collapse. 21 February 1990: The Forres and Nairn Gazette reports that a Repairs Notice has been served on the owners, although they are unable to afford the £80,000-160,000 estimated repair costs. The grounds are said to be in a derelict state, whilst subsidence is affecting one of the wings. Tarpaulins cover the roof. The owners continue to occupy part of the house, and rent out other parts to tenants. 27 February 1990: The Daily Record repeats the story. 7 March 1990: The Forres Gazette reports on a plan by the owners to sign over parts of the surrounding land to a local contractor in return for the repair of the house. A planning application has been submitted for a build of 7 houses. 10 April 1990: The Forres Gazette reports that the plan is now unlikely to be approved prior to the Repairs Notice deadline. 27 June 1990: The Forres and Nairn Gazette reports that permissions for the new build have been refused. July 1990: Press reports state the Moray District Council has now commenced Compulsory Purchase proceedings. 17 April 1991: The Forres and Nairn Gazette reports that Compulsory Purchase is now in abeyance whilst the owners appeal against the decision. Meanwhile, they have undertaken repair works including re-roofing. 4 October 1991: The Northern Scot reports that the owners are nearing the completion of their repairs scheme. Following the consolidation of the east wing gable, council officials have intimated that the threat of Compulsory Purchase will be lifted. The owners remain keen to erect 7 bungalows in the grounds. 21 October 1992: The Forres and Nairn Gazette reports that the Compulsory Purchase Order is now to be rescinded. A new planning application is submitted for the erection of 12 semi-detached houses in the grounds, and is subsequently granted. October 1994: The new-build is complete. 18 August 1995: The Aberdeen Press and Journal reports that the house has been ravaged by fire. 23 August 1995: The Forres Gazette reports that approaches have been made to Historic Scotland, Moray District Council, and the Local Enterprise Company with a view to securing funds for the house's restoration. The basic structure is said to remain sound, with structural supports have been erected and the house boarded up. 30 April 1997: The Forres and Nairn Gazette reports that the owners have reiterated their commitment to seeing the house restored as flatted accommodation. January 2001: External inspection reveals no change to the building's fabric. January 2005: The property remains at risk
March 2009: External inspection finds the building remain at risk. Damage from the fire in mid 1990s was extensive; the wings to the rear are particuarly ruinous. Much of the setting has been lost with most of the surrounding grounds having been redeveloped. Some of the feature planting survives but is severely decayed.
16 August 2012: External inspection finds although the site is now very overgrown, the building remains in much the same condition as the previous site visit.
13 July 2015: External inspection finds the building remains in much the same condition as seen previously.
4 March 2024: Desk-based assessment suggests the building remains a roofless ruin.
Guides to Development
Conservation Area
Planning Authority Contact
PAC Telephone Number
01343 563270
Availability
Current Availability
Not Available
Appointed Agents
Price
Occupancy
Vacant
Occupancy Type
N/A
Present/Former Uses
Name of Owners
Type of Ownership
Private
Information Services
Additional Contacts/Information Source
Moray District Record Office holds the 1776 estate map of Moy. Original drawings are held in the Soane Museum, London.
Bibliography
Dean and Miers (1990), pp64-65; McKean (Moray 1987), p57; Watson (1868), pp109-110; Discovery and Excavation Scotland, 1991.
Online Resources
Classification
Country Houses, Mansions and Large Villas
Original Entry Date
25-MAY-90
Date of Last Edit
16/12/2015



