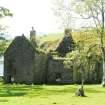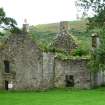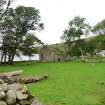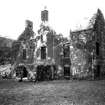Ordnance Survey licence number AC0000807262. All rights reserved. © Copyright and database right 2024.
Useful Links
- Canmore:
- SKYE, GESTO HOUSE
- Historic Scotland:
- HS Reference No 1792
General Details and Location
Category
AT RISK
Name of Building
Gesto House
Other Name(s)
Address
Bracadale
Locality
Postcode
Planning Authority
Divisional Area
Reference No
2030
Listing Category
B
OS Grid Ref
NG 35668 36631
Location Type
Rural
HS Reference No
1792
Description
2 storey and attic house, 3 wide bays with centre door and centre chimneyed gablet. Roughly coursed rubble, some harling, ashlar dressings. Large projecting roofless square porch to entrance; tall 1st floor windows; ornate floreated skewputts to gablet. Wing to rear. Roofless and gutted. Gablet chimney and fireplace added early 20th century (per Dr D Roberts, Orbost and local mason). Despite its ruined state this building is of considerable interest. (Historic Scotland).
Former tacksman's house, the central core of which may date from circa 1760, extended to the rear in the mid-late 19th century. The house rises to 2 storeys with attic and extends to 3 bays in roughly coursed rubble with ashlar dressings. It features a central chimneyed gablet with ornate floreated skewputts and decorative hooked kneelers. A large projecting square porch frames the central entrance, whilst a wing projects to the rear. Both are 19th century additions. The Macleods of Gesto were the oldest cadet branch of the Macleods of Harris and Dunvegan and settled here in 1425. The interior once boasted a Japanese style drawing room. (Dean & Miers)
Former tacksman's house, the central core of which may date from circa 1760, extended to the rear in the mid-late 19th century. The house rises to 2 storeys with attic and extends to 3 bays in roughly coursed rubble with ashlar dressings. It features a central chimneyed gablet with ornate floreated skewputts and decorative hooked kneelers. A large projecting square porch frames the central entrance, whilst a wing projects to the rear. Both are 19th century additions. The Macleods of Gesto were the oldest cadet branch of the Macleods of Harris and Dunvegan and settled here in 1425. The interior once boasted a Japanese style drawing room. (Dean & Miers)
Building Dates
Core possibly c.1760; Mid-Late 19th century ?
Architects
Unknown
Category of Risk and Development History
Condition
Ruinous
Category of Risk
Low
Exemptions to State of Risk
Field Visits
May 1990, 15/09/2010, 5/6/2013
Development History
May 1990: External inspection reveals the house to be a roofless ruin. February 1993: SCT understands that a potential restoring architect has met with the owner, who is keen to see the house restored. January 2000: Local planners report no change. January 2004: Local planners report that they have received some expressions of interest in the property and have contacted the owners. July 2005: the Trust is sent recent photos of the house which show it to be relatively unchanged since 1990 when last visited by SCT.
September 2010: External inspection finds the building remains derelict but appears to be stable. The chief threat comes from the trees and bushes growing inside the building and the grasses growing on the wallheads.
April 2011: A member of the public contacts SCT with further background information on the building. They understand that the house was the home of Martin Donald Macleod and his wife Jane (Fry) and their family before they immigrated to Canada in 1845. They have an evocative memoire written, in 1897, by their youngest daughter, Margaret, of life there (with some detail of the house and garden) and of their departure on 24th July 1845. The house at Gesto was then known as Drynoch House. This was after the original "seat" of the Drynoch/Gesto tack, at the top of Loch Harcourt, was abandoned.
5 June 2013: External inspection finds no significant change from the previous visit.
22 February 2024: Desk-based assessment suggests the building remains disused.
Availability
Current Availability
Unknown
Appointed Agents
Price
Occupancy
Vacant
Occupancy Type
N/A
Present/Former Uses
Name of Owners
Type of Ownership
Private
Information Services
Additional Contacts/Information Source
Bibliography
Dean and Miers (1990), p76; Gifford (1992), p534; Clan Macleod Magazine, 9 (54), 1982.
Online Resources
Highland Council HER: http://her.highland.gov.uk/SingleResult.aspx?uid=MHG4870
Classification
Middle-sized Houses
Original Entry Date
25-MAY-90
Date of Last Edit
07/01/2021







