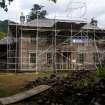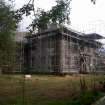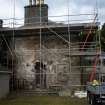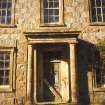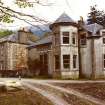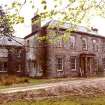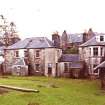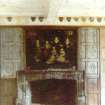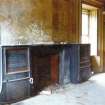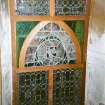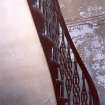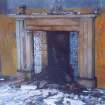Ordnance Survey licence number AC0000807262. All rights reserved. © Copyright and database right 2024.
Useful Links
- Canmore:
- CALLERT HOUSE
- Historic Scotland:
- HS Reference No 7091
General Details and Location
Category
RESTORATION IN PROGRESS
Name of Building
Callert House
Other Name(s)
Callart House
Address
North Ballachulish
Locality
Postcode
Planning Authority
Divisional Area
Reference No
2093
Listing Category
A
OS Grid Ref
NN 09141 60401
Location Type
Rural
HS Reference No
7091
Description
Classical mansion with considerable additions and alterations, mainly in Arts and Crafts manner. 2-storey, 5-bay symmetrical house with slightly lower, rectangular blocks set back as wings, at NE and NW corners, with 2-bay elevations to south and 3-bay rear elevation (to north) with centre doors (with considerable later alterations). All squared grey granite, contrasting pinnings and with contrasting polished ashlar dressings, harl pointed rubble to rear. Circa 1900 additions have Arts and Crafts decoration.
House said to have been built on site of previous dwelling owned by Cameron of Fassifern (Fassfern). A Cameron daughter married a Fairfax-Lucy of Charlecote, Oxfordshire in late 19th century and later inherited Callert, which has now passed to other owners. (Historic Environment Scotland List Entry)
House said to have been built on site of previous dwelling owned by Cameron of Fassifern (Fassfern). A Cameron daughter married a Fairfax-Lucy of Charlecote, Oxfordshire in late 19th century and later inherited Callert, which has now passed to other owners. (Historic Environment Scotland List Entry)
Building Dates
1835-1837; circa 1900 additions
Architects
William Fraser of Fort William, mason; Arts & Crafts ballroom probably WL Carruthers.
Category of Risk and Development History
Condition
Poor
Category of Risk
Low
Exemptions to State of Risk
Field Visits
01/10/1995, 01/09/1996, 01/01/2002, 09/09/2008, 13/09/2010, 30/5/2013, 22/2/2018
Development History
June 1990: Local planners report that the house has stood empty for several years and is now rapidly deteriorating with a leaking roof. The owners have wanted to restore for some time and have recently been in discussions with Douglas Forrest Architects. A scheme has been produced for restoration and partial sub-division into accommodation for mountain climbers and rescuers. July 1991: Planning Permission is granted. January 1993: Local planners report that the owners continue to seek funding for the project. October 1994: Historic Scotland meets with both the owners and their architects with regards to progressing the first phase of repairs. 10 December 1994: The Lochaber News reports that permissions are sought for 6 houses in the grounds in order to fund the restoration of the house. Permission is later granted for 3 buildings. 1996: New architects have produced a modified scheme for conversion into 5 or 6 flats. The Arts and Crafts wing would be demolished. Historic Scotland has offered grant aid. February 2000: Local planners report that negotiations between the owners, architects, Highland Building Preservation Trust and another interested party have taken place. January 2002: Inspection reveals further deterioration. 28 September 2003: The Oban Times reports that a Repairs Notice is to be served. The owner is seeking outline permissions to build 2 houses to the west in order to finance the repairs. Local planners have recommended refusal as the land falls within the Ben Nevis and Glencoe National Scenic Area. However, councillors have supported the scheme. 23 October 2003: The Oban Times reports that the owner is seeking permission to restore the house as a dwelling and 5 holiday units. 6 November 2003: The Oban Times reports that £7,300 is needed to make the house structurally safe and make it wind and watertight. A further £30,000-50,000 is required for full repairs. 13 November 2003: The Oban Times reports that a Repairs Notice has been served. January 2004: Highland Building Preservation Trust commences a feasibility study. 5 February 2004: The Oban Times reports that local planners have recommended approval of the conversion plans. 12 February 2004: The Oban Times reports that permissions have been approved. There are unconfirmed reports that the house has now been sold. December 2004: The Architectural Heritage Fund reports that the house has been sold to developers. HBPT is maintaining a watching brief. September 2007: SCT is contacted by the property owner to advise that restoration works will be completed in phases and that the intial phase is nearing completion.
January 2004: The building is upgraded from Category B to Category A by Historic Scotland.
September 2008: External inspection finds that restoration commenced in 2004. The roof has been repaired recently. The owner intends to commence work on the windows, doors and interior in 2009. He hopes to complete the project in 2019.
September 2010: House was inaccessible at time of inspection, but scaffolding remains in place. Restoration assumed to be continuing.
30 May 2013: Close inspection not made but restoration remains in progress.
22 February 2018: External inspection finds the building remains under restoration. Part of the site is now in occupation.
22 February 2024: The phased restoration of the property may have completed.
Availability
Current Availability
Not Available
Appointed Agents
Price
Occupancy
Part
Occupancy Type
Unknown
Present/Former Uses
Name of Owners
Type of Ownership
Private
Information Services
Additional Contacts/Information Source
Bibliography
Online Resources
Classification
Country Houses, Mansions and Large Villas
Original Entry Date
01-JUN-90
Date of Last Edit
07/01/2021



