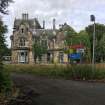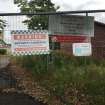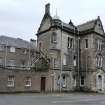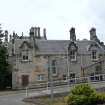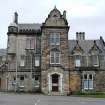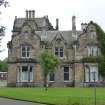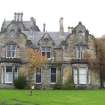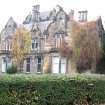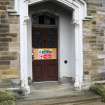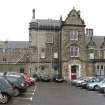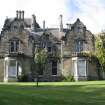Ordnance Survey licence number AC0000807262. All rights reserved. © Copyright and database right 2024.
Useful Links
- Canmore:
- KIRKCALDY, BENNOCHY ROAD, FORTH PARK HOSPITAL
- Historic Scotland:
- HS Reference No 45491
General Details and Location
Category
RESTORATION IN PROGRESS
Name of Building
Forth Park Mansion House (Former)
Other Name(s)
Forth Park Hospital (Former)
Address
30, Bennochy Road, Kirkcaldy
Locality
Postcode
Planning Authority
Divisional Area
Reference No
2541
Listing Category
B
OS Grid Ref
NT 27345 92287
Location Type
Urban
HS Reference No
45491
Description
2- and 3-storey, 3-bay Tudor Jacobean villa with 4-stage entrance tower. Rock-faced squared rubble with ashlar quoins and polished dressings. Stugged base course, band course incorporating hoodmould over W door, eaves course and cavetto cornice to tower. Step-moulded, pointed-arch doorcase with attached columns and floreate capitals. Curvilinear gables and dormerheads, corbelled and domed turret, strapwork pediments; crenellated windowheads and wallhead to tower and NW, hoodmoulds; moulded, stop-chamfered arrises.
In 1875 Forth Park was owned by Daniel Hendry, merchant. The Mansion House was advertised for sale in 1893 after his death, at which time it boasted "Entrance Hall, Dining Room, Drawing Room, Parlour, Billiard Room, 5 Bedrooms, Dressing Rooms, etc, with large conservatory entering off the Hall. Offices include(d) 3 Stalled Stables, with Loose Box, Coach House, Harness Room, and a Gardener's Lodge" (FFP); the ground extended to approximately 3 acres and the 'Upset Price' was '3000. It was purchased by John Nairn who commissioned James Gillespie & Scott to carry out numerous alterations until the 1930s.
In 1934 the house and grounds were gifted to the town by Mrs R Wemyss Honeyman (daughter of John Nairn) of Westdean. The subsequent conversion to administration block with nearby newly built maternity hospital was carried out by William Williamson at a cost of £12,000, and officially opened on 23rd November, 1935. Possibly designed by William Nixon whose N range of St Andrews University's United College Quadrangle boasts similar Tudor Jacobean design and detail. (Historic Scotland)
In 1875 Forth Park was owned by Daniel Hendry, merchant. The Mansion House was advertised for sale in 1893 after his death, at which time it boasted "Entrance Hall, Dining Room, Drawing Room, Parlour, Billiard Room, 5 Bedrooms, Dressing Rooms, etc, with large conservatory entering off the Hall. Offices include(d) 3 Stalled Stables, with Loose Box, Coach House, Harness Room, and a Gardener's Lodge" (FFP); the ground extended to approximately 3 acres and the 'Upset Price' was '3000. It was purchased by John Nairn who commissioned James Gillespie & Scott to carry out numerous alterations until the 1930s.
In 1934 the house and grounds were gifted to the town by Mrs R Wemyss Honeyman (daughter of John Nairn) of Westdean. The subsequent conversion to administration block with nearby newly built maternity hospital was carried out by William Williamson at a cost of £12,000, and officially opened on 23rd November, 1935. Possibly designed by William Nixon whose N range of St Andrews University's United College Quadrangle boasts similar Tudor Jacobean design and detail. (Historic Scotland)
Building Dates
Circa 1860 with later additions and alterations
Architects
William Nixon(?); James Gillespie & Scott; Williamson & Hubbard
Category of Risk and Development History
Condition
Very Poor
Category of Risk
High
Exemptions to State of Risk
Field Visits
19/09/2007, 16/11/2010, 28/5/2014, 24/07/2018
Development History
14 September 2001: The Fife Free Press reports that the original administrative block, which stands in the middle of Forth Park Hospital and held meeting rooms and the staff canteen, has been vacated over concerns about its structural stability. It has now been cordoned off, with the roof and chimney stacks in particularly poor condition. Though it will be stabilised, there are no plans to bring the building back into use in the foreseeable future and any final decision will depend upon the outcome of the Right for Fife consultation document on the future shape of health services in Fife. September 2007: External inspection reveals that the building remains vacant and does not appear to be maintained externally. The rainwater goods appear to be defective and there is vegetation growth at roof level.
14 September 2001: Fife Free Press report 'Hospital building forced to close', reporter: Paul McLean, 14/08/2001.
August 2010: A member of the public contacts SCT to draw attention to the submission of planning permission in principle for residential development of the hospital site.ref: 10/02309/PPP. The application has been lodged on behalf of NHS Fife for redevelopment of the hospital site, in advance of health services being relocated elsewhere, at which point the site will become surplus to requirements. The PPP application notes retention of the 2 listed buildings on the site, with demolition of the remainder, with a total of 69 units envisaged.
November 2010: External inspection finds no significant change from the previous site visit. Deterioration continues. Planning permission in principle application remains pending decision.
28 May 2014: External inspection finds the building remains in much the same condition as seen previously. Planning Permission in Principal for a residential development on the site of the former hospital, including the conversion of the mansion house and associated stables, was conditionally approved Aug 2011 ref: 10/02309/PPP.
30 June 2016: A member of the public advises the consents previously noted have yet to be implemented with the site remaining disused and fenced-off.
24 July 2018: External inspection finds the building remains vacant and shows no signs of repair or maintenance. There is secure metal fencing blocking the entrances with warning signs affixed. The grounds are overgrown. Deterioration continues. Proposal of Application Notice for residential development was agreed in March 2018 Ref: 18/00593/PAN.
30 August 2018: Listed Building Consent for alteration and conversion of Forth Park House to 9 dwellings and to the former coachhouse/ stables into 5 dwellings is being sought ref: 18/02344/LBC.
10 January 2020: Listed building consent for replacement roofs, formation of flat roof, replacement flashings, installation of rooflights and internal alterations including replacement floors and wall linings is being sought (ref: 19/03468/LBC).
15 September 2020: Listed Building Consent for conversion to form residential units is being sought (20/01273/LBC).
8 April 2021: A member of the Kirkcaldy Civic Society advises that works to Forth Park Mansion House as well as to the Cottage and Stables has commenced and they have also provided the At Risk Service with photos of the buildings, which show that scaffold has been erected.
Listed building consent ref: 18/02344/LBC was granted in May 2019.
Listed building consent ref: 19/03468/LBC was granted in March 2020.
Listed building consent ref: 18/02344/LBC was granted in May 2019.
Listed building consent ref: 19/03468/LBC was granted in March 2020.
19 October 2022: A member of the public advises that works continue and scaffolding has been erected on all elevations. Moved to RESTORATION IN PROGRESS.
The Forth Park housing development firm, Easy Living Developments, has advertised units within the buildings as "coming soon."
The Forth Park housing development firm, Easy Living Developments, has advertised units within the buildings as "coming soon."
7 March 2023: A member of the public advises that the flats in the Mansion House are now being advertised for sale.
Guides to Development
Conservation Area
Planning Authority Contact
PAC Telephone Number
Availability
Current Availability
Not Available
Appointed Agents
Price
Occupancy
Vacant
Occupancy Type
N/A
Present/Former Uses
Name of Owners
NHS Fife
Type of Ownership
Health Authority/Trust
Information Services
Additional Contacts/Information Source
Bibliography
Online Resources
Classification
Country Houses, Mansions and Large Villas
Original Entry Date
14-SEP-01
Date of Last Edit
19/10/2022



