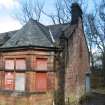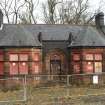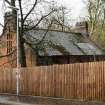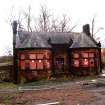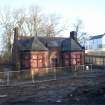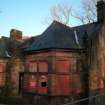Ordnance Survey licence number AC0000807262. All rights reserved. © Copyright and database right 2024.
Useful Links
- Canmore:
- GLASGOW, GARTLOCH ROAD, GARTLOCH HOSPITAL FORMER MORTUARY
- Historic Scotland:
- HS Reference No 33870
General Details and Location
Category
AT RISK
Name of Building
Gartloch Hospital Mortuary (Former)
Other Name(s)
Address
Gartloch Road, Gartloch
Locality
Postcode
Planning Authority
Divisional Area
Reference No
2773
Listing Category
B
OS Grid Ref
NS 68238 67110
Location Type
Urban
HS Reference No
33870
Description
Simple symmetrical single storey mortuary building for the adjacent asylum. French Renaissance style red sandstone. PRINCIPAL ELEVATION: Base course, string course serving as transom thin stringcourse above lintel, eaves cornice. Central 2-leaf panelled door with blind stone-arched head, set in splayed arch with moulded head; entrance bay breaking eaves with parapet bounded by finialed blocks. SIDE ELEVATION: windowless galbed with stack at centre, arched moulding at apex grid moulding below. REAR ELEVATION: 3-bay. Centre bay with semi-circular window flanked by arched-headed tripartite windows in outer bays. (Historic Scotland)
Building Dates
c.1892-1896
Architects
Thomson and Sandilands
Category of Risk and Development History
Condition
Poor
Category of Risk
Moderate
Exemptions to State of Risk
Field Visits
01/12/2007, 15/01/2009, 13/1/2011, 26/3/2014
Development History
2 April 1991: The Scotsman reports that the hospital is theatened with closure. August 1994: The Greater Glasgow Health Board reports that the hospital is being advertised for sale and a marketing brief has been prepared. A feasibility study by McGurn, Logan Duncan and Opfer has concluded that the principal land use should be residential. July 1996: The last hospital buildings are vacated. 31 March 1997: The Herald reports that the site was rejected by several developers due to its location, though a developer has now stepped forward. Rosehazel Ltd will apply for Planning Permission later this month. Profits from any new-build or subsequent land sale will be shared with the Greater Glasgow Community and Mental Health Services Trust. 15 May 1997: The Glaswegian reports that Rosehazel hopes to convert the asylum block into 100 flats, with 250 houses built in the grounds. February 1998: Permissions are granted for the residential conversion of the listed hospital buildings, except for that of the new nurses' home. October 1999: Local planners report that a masterplan has been prepared for the entire site. The block has suffered from persistent vandalism and is now in poor condition. 4 July 2001: The Glasgow Evening Times reports that Bellway Homes has applied to built 372 houses and 93 flats on the hospital site. The new nurses' home will be converted into luxury apartments with a roof terrace. Bishop Homes already has Planning Permission to convert most of the other buildings. The Greater Easterhouse Partnership has welcomed the plans as a boost to the local economy, although they will need to be agreed by Historic Scotland. 28 March 2003: The Glasgow East News reports that the new nurses' home is now threatened with demolition. 11 April 2003: The Glasgow East News reports that local residents have expressed concern at the fate of the buildings. Persimmon Homes may be interested in building 300 new flats on the site. December 2007: External inspection reveals the entire site is under redevelopment as "Gartloch Village". The mortary building remains derelict. All the windows are boarded over and the gutters are choked. The nearby buildings have either been restored or are being so - this building is understood to be in different ownership.
July 2008: Local planners advise that planning application for conversion to public house has been approved. Work is yet to commence on site.
January 2009: External inspection finds that the building remains derelict. Rainwater goods have not been cleared, the walls are very damp and some of the boarding has broken.
January 2011: External inspection finds the building remains derelict and boarded up. A sag in the roof ridge suggest problems. The walls are very damp. Otherwise it appears to be largely unchanged.
5 January 2013: A member of the public advises the building remains much the same as the previous site visit.
20 November 2013: Local planners report the site remains At Risk.
26 March 2014: External inspection finds the roof of the property appears to be deteriorating, flashing and slates have been lost to expose the underside of the roof at one end. Possible sagging of the roof as a consequence.
7 August 2019: A member of the public notes that a side door has had boarding removed and allows access to the interior.
30 August 2023: Desk-based assessment suggests the building remains disused.
Guides to Development
Conservation Area
Planning Authority Contact
PAC Telephone Number
0141 287 5492
Availability
Current Availability
Unknown
Appointed Agents
Price
Occupancy
Vacant
Occupancy Type
N/A
Present/Former Uses
Building Uses Information:
Present Use 1: N/A Former Use 1: Hospital/Medical
Present Use 2: N/A Former Use 2: N/A
Present Use 1: N/A Former Use 1: Hospital/Medical
Present Use 2: N/A Former Use 2: N/A
Name of Owners
Unverified - see FAQ section on ascertaining ownership
Type of Ownership
Unknown
Information Services
Additional Contacts/Information Source
Bibliography
Online Resources
Classification
Hospitals
Original Entry Date
30-AUG-94
Date of Last Edit
17/06/2014



