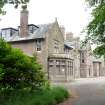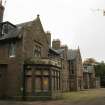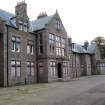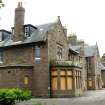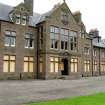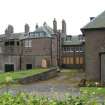Ordnance Survey licence number AC0000807262. All rights reserved. © Copyright and database right 2024.
Useful Links
- Canmore:
- MONTROSE, HILLSIDE, SUNNYSIDE ROYAL HOSPITAL, CARNEGIE HOUSE
- Historic Scotland:
- HS Reference No 17753
General Details and Location
Category
AT RISK
Name of Building
Sunnyside Hospital: Carnegie Lodge
Other Name(s)
Montrose Lunatic Asylum
Address
Hillside
Locality
Postcode
Planning Authority
Divisional Area
Reference No
3450
Listing Category
C
OS Grid Ref
NO 70973 61784
Location Type
Rural Settlement
HS Reference No
17753
Description
2-storey and attic, 13-bay, largely symmetrical, Jacobean, gabled, former hospital building on raised site within the Sunnyside hospital complex. Snecked rubble with ashlar margins. Base course, some overhanging eaves; finials to gableheads. Advanced and recessed bays. Bi- and tripartite window openings to S elevation with chamfered stone mullions and transoms. Flat-roofed roof dormers.
Carnegie House was originally built to house private patients and it looks out over formal gardens. The house was designed to resemble a country house, both externally and internally as this was considered to be of benefit to the patient's well-being. The patients were free to move around the grounds, as they wished and tennis courts, a croquet lawn, a bowling green and a curling pond were provided for recreational use. The ceiling in the dining room and one of the fire surrounds were painted by the eminent Scottish artist, Douglas Strachan (1875-1950). (Historic Environment Scotland List Entry)
Carnegie House was originally built to house private patients and it looks out over formal gardens. The house was designed to resemble a country house, both externally and internally as this was considered to be of benefit to the patient's well-being. The patients were free to move around the grounds, as they wished and tennis courts, a croquet lawn, a bowling green and a curling pond were provided for recreational use. The ceiling in the dining room and one of the fire surrounds were painted by the eminent Scottish artist, Douglas Strachan (1875-1950). (Historic Environment Scotland List Entry)
Building Dates
1895
Architects
William Kelly of W. & J. Smith and Kelly (Aberdeen)
Category of Risk and Development History
Condition
Poor
Category of Risk
Moderate
Exemptions to State of Risk
Field Visits
30/06/2009, 22/10/2012, 7/6/2016
Development History
January 2008: The site is nominated for inclusion on the Register by a member of the public.
June 2009: External inspection finds the hospital site is scheduled for closure in 2010. Most of the buildings have been closed and boarded up, the main building and the nurses home remain at use at time of survey.
August 2010: The Press and Journal reports copper piping has been reported as stolen from the vacant building. The article goes on to note the site at Sunnyside remains partly occupied by the NHS, but is intended for full closure next year.
September 2010: Local planners confirm theft of copper piping from the attic space and top floor of the building. No water damage has occured as the system was previously drained. Some lead has also been stolen from roofs. Angus Council will be working with NHS Trust to secure the long term future of the Sunnyside site in advance of the full closure of all wards.
23 October 2012: External inspection finds no significant change from the previous site visit.
30 April 2013: The Courier reports on local concern at the ongoing vacancy at Sunnyside Hospital. The article notes previous metal thefts from the site including lead theft last week. NHS Tayside is noted as working with the Scottish Futures Trust, which has appointed a master planner to prepare Sunnyside for sale.
30 September 2013: Local planners advise they continue to work with NHS Tayside to establish a new use for the site. Although the site has been fully vacated by the NHS it is under active monitoring. The condition of the Carnegie building remains poor, but isn't deteriorating at this time. Risk level moved to Moderate.
9 September 2015: A member of the public notes the former hospital site is now being marketed for sale. Ballantynes is marketing the circa 26 hectare site for sale, offers invited. The sales particulars note NHS Tayside commissioned Jones Lang LaSalle to prepare a Development Framework for the Sunnyside site.
7 June 2016: External inspection finds the building remains in much the same condition as seen previously.
10 August 2016: The former hospital site is noted as being Under Offer.
21 July 2017: Listed Building Consent for the conversion to residential use of a number of the listed buildings within the former hospital site. The Main Building, Infirmary, Carnegie Building and a number of sports pavilions are proposed for retention and conversion, the remainder are proposed for demolition ref: 17/00331/LBC.
Guides to Development
Conservation Area
Planning Authority Contact
PAC Telephone Number
03452 777 778
Availability
Current Availability
Not Available
Appointed Agents
Price
Occupancy
Vacant
Occupancy Type
N/A
Present/Former Uses
Name of Owners
Unverified see FAQ on ascertaining ownership
Type of Ownership
Unknown
Information Services
Additional Contacts/Information Source
Bibliography
Online Resources
Classification
Hospitals
Original Entry Date
29-MAY-08
Date of Last Edit
21/07/2017



