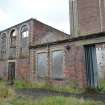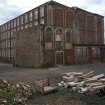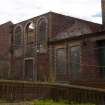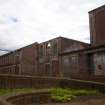Ordnance Survey licence number AC0000807262. All rights reserved. © Copyright and database right 2024.
Useful Links
- Canmore:
- STIRLING, CAMBUSBARRON, KERSEBONNY ROAD, HAYFORD MILLS
- Historic Scotland:
- HS Reference No 19117
General Details and Location
Category
AT RISK
Name of Building
Hayford Mills, Engine House (Former)
Other Name(s)
Address
Kersebonny Road, Cambusbarron
Locality
Postcode
Planning Authority
Divisional Area
Reference No
3486
Listing Category
A
OS Grid Ref
NS 77530 92843
Location Type
Urban
HS Reference No
19117
Description
Woollen mill complex originally established in 1833, though the present buildings date to the 1860-1880 enlargement initiated by Robert Smith Jnr. The complex remains one of the largest and most complete examples of a vertically integrated woollen mill in Scotland.
Block B4 is the former Engine House to the Mule Spinning Mill, a high single storey structure part built in rubble and polychromatic brick between 1865 and 1871. The roof is piended, slated, and M-shaped, whilst 3 tall arcaded windows sit over the door. The interior retains an elaborately boarded and panelled ceiling with ornate ventilators.
The mills ceased production in 1896 and entered Government ownership. They later became training barracks during both World Wars, and were subsequently used for storage by the Scottish Office Home and Health Department. ( Historic Scotland)
Block B4 is the former Engine House to the Mule Spinning Mill, a high single storey structure part built in rubble and polychromatic brick between 1865 and 1871. The roof is piended, slated, and M-shaped, whilst 3 tall arcaded windows sit over the door. The interior retains an elaborately boarded and panelled ceiling with ornate ventilators.
The mills ceased production in 1896 and entered Government ownership. They later became training barracks during both World Wars, and were subsequently used for storage by the Scottish Office Home and Health Department. ( Historic Scotland)
Building Dates
1865-1871
Architects
Unknown
Category of Risk and Development History
Condition
Ruinous
Category of Risk
High
Exemptions to State of Risk
Field Visits
01/01/1993, 01/06/1999, 01/03/2003, 02/07/2008, 17/9/2012, 8/7/2015
Development History
August 1991: August 1991: The mills are now surplus to requirements and the Scottish Office announces the appointment of consultants who will identify possible future uses. June 1992: The mills are advertised for sale via Graham and Sibbald Chartered Surveyors of Stirling. February 1993: SCT receives information that sale is imminent. The mills are subsequently purchased by Top Site Developments Ltd. November 1995: Planning Permission and Listed Building Consent are sought for the conversion of the mill into a 90 bed nursing home, coupled with a residential development of 88 flats and 10 houses. Proposals also include a new-build of 38 2- and 3-storey terrace houses. SCT commends outline proposals as an exciting and imaginative development, though requests more detailed drawings. 7 May 1997: The Stirling Observer reports that local planners are recommending the approval of the scheme, although the Stirling Civic Trust has expresses concern at its scale. Historic Scotland and the Architectural Heritage Society of Scotland have welcomed the retention of most of the historic fabric. The buildings are reported to be suffering disrepair and vandalism. December 1998: All consents are granted. 17 March 1999: The Herald Property Supplement reports that that mills are now in the ownership of Morrison Homes Ltd. The construction of terraced villas over 2 storeys of one of the mills is now underway. January 2001: Planning Permission and Listed Building Consent for full conversion are now approved. The initial phase of the development, including some new build and the conversion of one block, is now complete. September 2002: Morrison Homes becomes AWG Residential Ltd. June 2003: AWG Residential reports that the majority of the complex has now been developed for residential use and sold to private individuals. It has undertaken the development work on behalf of the owners, a joint venture company Hayford Village Ltd of which it is a major shareholder. Buildings 4 (Engine House), 5, and 13 remain undeveloped, but are subject to a detailed planning application. Building 1 has never been owned by the company, and does not form part of its plans, although it understands that it is currently subject to a planning application from other parties.
June 2008: External inspection finds that the Engine House is little more than a roofless shell. Some windows are blocked up, others are lost.
February 2011: The property, along with 2 others on the same site is marketed for sale as a development opportunity with planning permission for 37 residential units through Graham & Sibbald.
January 2012: Local planners report the vacant buildings at the Hayford Mills site were substantially damaged during a recent storm. The former Willying House is lost and little remains of the former weaving sheds. The Engine House has lost its roof and is damaged internally. Council engineers, building control and the new owner (as of end 2011) engineers are on site to assess whether the remains of the structures are stable.
17 September 2012: External inspection finds no significant change from the previous site visit, other than the site being slightly more overgown. The structure is understood to have had the roof removed prior to 2008.
18 February 2014: Full Planning Permission and Listed Building Consent for conversion of the range to housing are currently being sought as part of a wider scheme which includes the site of former mill buildings lost following storms in Jan 2012, ref: 14/00035/FUL & 14/00036/LBC.
8 July 2015: External inspection finds the building remains in much the same condition as seen previously.
4 November 2015: Full Planning Permission and Listed Building Consent for conversion of the range to housing as part of a wider scheme which includes the site of former mill buildings lost following storms in Jan 2012 (ref: 14/00035/FUL & 14/00036/LBC) remain under consideration.
20 February 2018: Listed Building Consent for the conversion of the building into residential use, as part of a larger residential development at the site, was conditionally approved in 2016 (14/00036/LBC) the associated planning application 14/00035/FUL is now also conditionally approved subject to a section 75 condition.
8 November 2018: Full Planning Permission and Listed Building Consent for a residential development of 34 dwellings within the former mill site, including the former engine house, are being sought ref: 18/00736/FUL & 18/00737/LBC.
17 February 2020: Listed Building Consent for creation of 4 dwellings within the former mill building was conditionally approved (18/00737/LBC) Full Planning Permission ( 18/00736/FUL) for redevelopment of the wider site to form a total of 38 dwellings was conditionally approved on appeal (PPA-390-2067).
16 March 2022: Planning permission (21/00692/FUL) and listed building consent (21/00693/LBC) conditionally approved for construction of 7 new homes within shell of existing buildings, including removal of some existing structure and alteration to that being retained.
Guides to Development
Conservation Area
Planning Authority Contact
PAC Telephone Number
01786 443407
Availability
Current Availability
Not Available
Appointed Agents
Price
Occupancy
Vacant
Occupancy Type
N/A
Present/Former Uses
Name of Owners
Unverified see FAQ on ascertaining ownership
Type of Ownership
Unknown
Information Services
Additional Contacts/Information Source
Bibliography
Online Resources
Classification
Textile Industries
Original Entry Date
07-JUL-08
Date of Last Edit
20/12/2017









