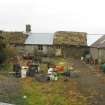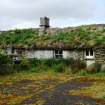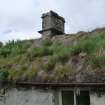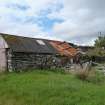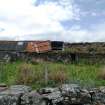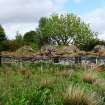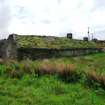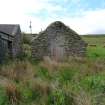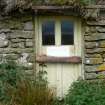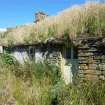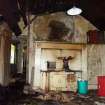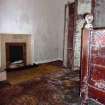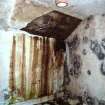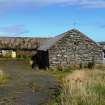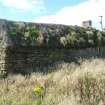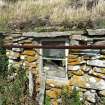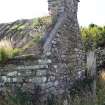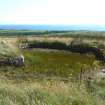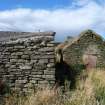Ordnance Survey licence number AC0000807262. All rights reserved. © Copyright and database right 2024.
Useful Links
- Canmore:
- THE CORR
- Historic Scotland:
- HS Reference No 7935
General Details and Location
Category
AT RISK
Name of Building
The Corr
Other Name(s)
Address
Latheron
Locality
Postcode
Planning Authority
Divisional Area
Reference No
3623
Listing Category
A
OS Grid Ref
ND 20250 35706
Location Type
Rural
HS Reference No
7935
Description
Traditional Caithness croft complex. 2 L-plan, single storey rubble ranges, comprising dwelling of longhouse type facing SW with byre in end SE bay with gable entrance (former access from kitchen). Barn and stable range at right angles, with garden enclosed; further L-plan range, one arm of which backs onto garden, with later 19th century hen house, wash house and cartshed. Dwelling has 2 doors, small windows, ridge and end stacks and rush thatch roof. Henhouse and workshop range also thatched; remainder with corrugated iron or asbestos roofing. Formerly all of cruck construction. (Historic Environment Scotland List Entry)
The Corr is unique in the survival of an original extended longhouse, but it also represents the natural growth into a small self sufficient working farm of many functions with ranges of buildings still surviving; it has been lived and worked in the traditional way until relatively recently (Andrew PK Wright :Caithness Redundant Buildings Inventory)
Relatives of the last resident advise they took over the property circa 1820s. The last resident's (who crofted from the 1950s into her 90s) ancestor having enlarged the croft extensively with the aid of his father John Keith, a fisherman by occupation, who'd fought in the Crimean War. In the early 1900s two bedrooms were added. The main dwelling having flagstone floors from the Byre to the Closet. The main hearth had a particularly large lintel to counter balance the heating of two large cauldrons of water for the laundering of clothes. The interior remains virtually unchanged since this time. The last room to be added to the accommodation was an end room constructed in the late 1930s. Electricity and a phone line were only recently installed.
The phasing of construction at the site is thought to have been living area/ byre first with barn and stables next, then workshop (a thriving smithy), calf house, laundry room, hen house and cart garage. North of the byre survives a cast iron ring, set in lead, used for the tethering of horses.
The Corr is unique in the survival of an original extended longhouse, but it also represents the natural growth into a small self sufficient working farm of many functions with ranges of buildings still surviving; it has been lived and worked in the traditional way until relatively recently (Andrew PK Wright :Caithness Redundant Buildings Inventory)
Relatives of the last resident advise they took over the property circa 1820s. The last resident's (who crofted from the 1950s into her 90s) ancestor having enlarged the croft extensively with the aid of his father John Keith, a fisherman by occupation, who'd fought in the Crimean War. In the early 1900s two bedrooms were added. The main dwelling having flagstone floors from the Byre to the Closet. The main hearth had a particularly large lintel to counter balance the heating of two large cauldrons of water for the laundering of clothes. The interior remains virtually unchanged since this time. The last room to be added to the accommodation was an end room constructed in the late 1930s. Electricity and a phone line were only recently installed.
The phasing of construction at the site is thought to have been living area/ byre first with barn and stables next, then workshop (a thriving smithy), calf house, laundry room, hen house and cart garage. North of the byre survives a cast iron ring, set in lead, used for the tethering of horses.
Building Dates
Early 19th century, possibly re-using earlier material.
Architects
Unknown
Category of Risk and Development History
Condition
Very Poor
Category of Risk
High
Exemptions to State of Risk
Field Visits
02/09/2008, 19/6/2012, 2/10/2013
Development History
8 August 2008: The John O'Groat Journal reports on the Duke of Rothesay's plea for public agencies and private developers to work together to restore'abandoned historic buildings' in Caithness. He highlights the significance of the Corr as part of this.
September 2008: External inspection suggests that the croft house has recently been abandoned. The thatched roof of the croft house is in poor condition and does not appear to have been maintained for several years. The ancillary buildings and walled enclosure to the south-west are severely dilapidated with large sections of the roof missing. The croft is generally overgrown and the duck pond is filled with vegetation. The complex was noted as being of urgent need of restoration in the recently launched Caithness Redundant Buildings Inventory commissioned by the North Highland Initiative.
October 2008: Local planners report that the last resident of The Corr has relatively recently gone into care at a nursing home. They have been in contact with a member of the family who is keen to ensure the preservation of this very important complex of croft buildings. Estimates have been requested for remedial repairs to the thatched roof, with a view to applying to Historic Scotland's Thatched Roof Grant Scheme.
September 2011: BBC news website features a story on the complex, which is now being marketed for sale through Georgesons Solicitors offers over £182,000. Highland Building Preservation Trust is quoted in the article and confirm they are interested in completing an options appraisal for the complex. HBPT forward photographs of the exterior and interior taken during a visit to the site with a relative of the last inhabitants.
19 June 2012: External inspection finds the condition of the roof has deteriorated since the last visit. It is sagging in many places and is becoming increasingly overgrown. The outbuildings are further down the same path.
16 August 2012: The property and surrounding land, previously recorded as being marketed for sale, are currently noted as being Under Offer.
14 November 2012: Local planners report the roof over the kitchen area of the croft has collapsed.
2 October 2013: External inspection finds a temporary roof has been installed. The new owner of the complex advises internal structural supports have also been inserted.
3 July 2018: Listed Building Consent for repairs to wallhead, new roof structure and re-thatching is being sought ref: 18/02762/LBC.
5 October 2018: Listed building consent for the replacement of roof structure, wall repairs and re-thatching was granted subject to conditions ref: 18/02762/LBC.
13 January 2023: Relatives of the last crofter contact BARR to update the historical information they'd previously supplied. John Keith is advised as having fought in the Crimean War his father, also named John Keith, had fought at the Battle of Waterloo.
Availability
Current Availability
Not Available
Appointed Agents
Price
Occupancy
Vacant
Occupancy Type
N/A
Present/Former Uses
Name of Owners
Unverified see FAQ on ascertaining ownership
Type of Ownership
Private
Information Services
Additional Contacts/Information Source
http://www.princeofwales.org.uk/newsandgallery/index.html http://her.highland.gov.uk/SingleResult.aspx?uid=MHG13667
Bibliography
Royal Commission on the Ancient and Historic Buildings of Scotland, (CAD. 33.2) Alexander Fenton and Bruce Walker, THE RURAL ARCHITECTURE OF SCOTLAND (1981) p.81. The North Highland Initiative: Caithness Redundant Buildings Inventory (2008) Andrew PK Wright p 63-64.
Online Resources
Classification
Cottages and Lodges
Original Entry Date
11-SEP-08
Date of Last Edit
13/01/2023



