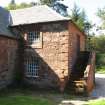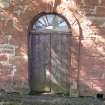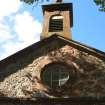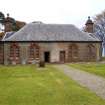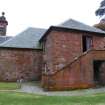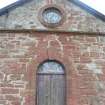Ordnance Survey licence number AC0000807262. All rights reserved. © Copyright and database right 2024.
Useful Links
- Canmore:
- BUTE, MOUNT STUART
- Historic Scotland:
- HS Reference No 12055
- Historic Gardens & Landscapes:
- GDL00291
General Details and Location
Category
AT RISK
Name of Building
Mount Stuart Mausoleum
Other Name(s)
Shore Chapel
Address
Mount Stuart Policies
Locality
Postcode
Planning Authority
Divisional Area
Reference No
3692
Listing Category
A
OS Grid Ref
NS 11012 60556
Location Type
Rural
HS Reference No
12055
Description
Vaulted mortuary chamber and chapel. Single storey, 6-bay near-symmetrical, T-plan former Presbyterian church with projecting 2-storey wing centred at rear; red sandstone ashlar bellcotes surmounting pedimented gables to east and west. Harled south and north-west elevations; harl-pointed red rubble sandstone to east, north-east and west; red sandstone dressings. Raised red sandstone base course; slightly swept overhanging eaves. Prominent ashlar quoins; raised long and short surrounds to Y-traceried, round-arched bipartite windows to front (sandstone mullions); plain polished margins to remaining openings at sides and rear.
Red sandstone stair to former laird's loft in projecting wing at rear. (Historic Scotland)
Red sandstone stair to former laird's loft in projecting wing at rear. (Historic Scotland)
Building Dates
1728-30 Chapel; 1901 Mortuary chamber
Architects
Chapel: possibly Alexander McGill; Mortuary chamber: Robert Weir Schultz
Category of Risk and Development History
Condition
Poor
Category of Risk
Moderate
Exemptions to State of Risk
Field Visits
05/11/2008, 15/07/2011, 30/8/2012
Development History
November 2008: Inspection finds the building in fair condition externally. However, the estate surveyor reports that significant water ingress threatens the structure. It is in need of restoration and maintenance to secure its future. The building has been included in a conservation management plan for Mount Stuart and Bute Estates are keen to restore the property.
June 2010: The Mount Stuart Trust advise a conservation plan for the Bute and Mount Stuart Mausolea was prepared by architects Simpson and Brown. A subsequent grant aiding application to Historic Scotland was unsuccesful. The Trust remain committed to restoration of both structures and are investigating other avenues to secure their future. In the interim, repair works have been undertaken to prevent further deterioration of the structures.
July 2011: Inspection finds that the building remains in much the same condition as on our previous visit in 2008.
30 August 2012: External inspection finds no significant change from the previous site visit.
11 March 2016: Listed Building Consent for external repairs is being sought ref: 16/00256/LIB.
30 June 2019: A member of the public notes that the mausoleum is surrounded by fencing and that there is evidence of repairs being carried out.
Availability
Current Availability
Not Available
Appointed Agents
Price
Occupancy
Vacant
Occupancy Type
Owner
Present/Former Uses
BARR original text : Mausoleum to Church/Convent/Monastery
Name of Owners
Mount Stuart Trust
Type of Ownership
Charity/Trust
Information Services
Additional Contacts/Information Source
Bibliography
Appears on Ordnance Survey map, 1863; F Walker & F Sinclair NORTH CLYDE ESTUARY: AN ILLUSTRATED ARCHITECTURAL GUIDE (1992) p167; MOUNT STUART HOUSE AND GARDENS (1995) p32.
Online Resources
Classification
Churches and Chapels
Original Entry Date
13-NOV-08
Date of Last Edit
23/11/2012




