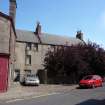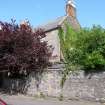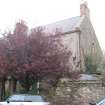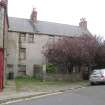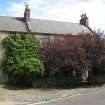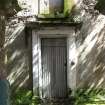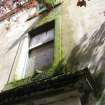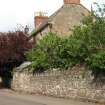Notice
Following a review of the Buildings at Risk Register we have paused the Register while we consider options for its future.
The website will remain accessible and searchable during this time, but it will not be updated and we’re not accepting nominations for additions to the Register. If you need to contact us about the BARR please email hmenquiries@hes.scot
Read the review report here and you can find out more about why we have paused the BARR on our news centre.
Burness House, 9-11, Bow Butts, Montrose
Ordnance Survey licence number AC0000807262. All rights reserved. © Copyright and database right 2025. Public Sector Viewing Terms
Useful Links
- Canmore:
- MONTROSE, 9, 11 BOW BUTTS, BURNESS HOUSE
- Historic Scotland:
- HS Reference No 38226
General Details and Location
Category
AT RISK
Name of Building
Burness House
Other Name(s)
James Burnes House
Address
9-11, Bow Butts, Montrose
Locality
Postcode
Planning Authority
Divisional Area
Reference No
3711
Listing Category
C
OS Grid Ref
NO 71530 57621
Location Type
Urban
HS Reference No
38226
Description
3-storey, 3-bay house with later adjoining 2-bay house now forming single property. Lined render to front, sandstone rubble to side, full length 19th century additions to rear. Plain margins. Timber sash and case windows, plate glass, boarded at ground to front. Brick gablehead stack to SE, mutual stack. The 2-bay section to the left was probably added later in the 19th Century.
This is a good example of a relatively little altered early 19th century residential property which retains its urban setting. It is situated close to the entrance of Montrose and is particularly of interest as it retains its boundary wall and gatepiers to the street. It is shown on the 1822 John Wood Map of Montrose as being the property of James Burness.
(Historic Environment Scotland List Entry)
This is a good example of a relatively little altered early 19th century residential property which retains its urban setting. It is situated close to the entrance of Montrose and is particularly of interest as it retains its boundary wall and gatepiers to the street. It is shown on the 1822 John Wood Map of Montrose as being the property of James Burness.
(Historic Environment Scotland List Entry)
Building Dates
Early 19th century
Architects
Unknown
Category of Risk and Development History
Condition
Poor
Category of Risk
Moderate
Exemptions to State of Risk
Field Visits
26/05/2009, 23/10/2012, 07/06/016, 15/12/2021
Development History
December 2008: Member of the public reports that this building has been vacant for a number of years. The owner is reported to be due to vacate his neighbouring properties with the possibility of selling all the properties.
May 2009: External inspection finds the building in a very poor condition; the interior may be suffering badly as a result. The roof has missing slates and defective flashing and the gutters are chocked with vegetation. There is vegetation growth on the walls of the building, possibly as a result of leaking gutters.
23 October 2012: External inspection finds no significant change from the previous site visit.
7 June 2016: External inspection finds the building remains in much the same condition as seen previously.
13 April 2018: Listed Building Consent for restoration and alteration is being sought ref: 18/00166/LBC.
16 January 2019: The site is being marketed for sale through auction at Future Property Auctions. A guide price of £165,000 has been set.
14 August 2019: The site is still being marketed for sale through auction at Future Property Auctions but at a reduced guide price of £130,000.
23 March 2020: Property continues to be marketed for sale through Future Property Auctions at a reduced guide price of £120,000. Auction scheduled for 30 April 2020 (lot 404).
15 December 2021: Limited external inspection - front elevation only finds the building remains disused but has been the subject of improvement works since the previous site visit. There appear to have been recent repairs to roof pitches and the walls have been re-painted, as has the gutter. The front garden has been cleared. It is unclear the extent of works to have taken place. A pigeon was visible sitting on the inside of an upper window frame, suggesting there may remain an unsecured opening into the building. Condition dropped to Poor and Risk to Moderate.
Guides to Development
Conservation Area
Montrose
Planning Authority Contact
PAC Telephone Number
03452 777 778
Availability
Current Availability
Not Available
Appointed Agents
Price
Occupancy
Vacant
Occupancy Type
N/A
Present/Former Uses
Name of Owners
Type of Ownership
Unknown
Information Services
Additional Contacts/Information Source
Bibliography
Online Resources
Classification
Middle-sized Houses
Original Entry Date
08-DEC-08
Date of Last Edit
02/02/2022



