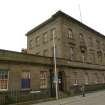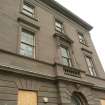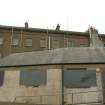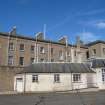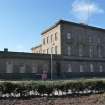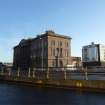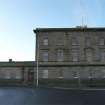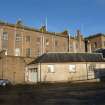Ordnance Survey licence number AC0000807262. All rights reserved. © Copyright and database right 2024.
Useful Links
- Canmore:
- DUNDEE, DOCK STREET, CUSTOM HOUSE
- Historic Scotland:
- HS Reference No 25673
General Details and Location
Category
AT RISK
Name of Building
Custom House and Harbour Chambers
Other Name(s)
Address
Dock Street, Dundee
Locality
Postcode
Planning Authority
Divisional Area
Reference No
3746
Listing Category
A
OS Grid Ref
NO 40680 30319
Location Type
Urban
HS Reference No
25673
Description
Greek Revival Ionic customs house, 3-storey ashlar-built with channelled ground floor, architraved windows over, corniced at 1st. Coursed rubble rear. Full entablature with dentil cornice to 3 sides, simple main cornice to rear. ELEVATION TO DOCK STREET: 13-bay, centre 3 project with tetrastyle Greek Ionic portico over arcaded and wreathed ground floor. Central Custom House door with royal arms in typanum. Royal arms in main pediment (recarved by Graciella Ainsworth, 1992). Advanced arched entrances at 3rd and 11th bays, scroll-supported 1st floor consoled and pedimented windows over with balustraded aprons. Piended slate roof with ashlar ridge stacks. Sash and case windows, 12-pane glazing pattern. Wrought and cast-iron railings to side elevations. (Historic Environment Scotland List Entry)
From the mid 18th century until 1803, Pierson Lodgings, latterly known as Old Custom House, originally dating from circa 1591, operated as the Customs House for Dundee. The new Customs House built for the Port Authority 1842-3 was the second largest in Scotland. (HES Survey & Recording)
From the mid 18th century until 1803, Pierson Lodgings, latterly known as Old Custom House, originally dating from circa 1591, operated as the Customs House for Dundee. The new Customs House built for the Port Authority 1842-3 was the second largest in Scotland. (HES Survey & Recording)
Building Dates
1842-3; 1884
Architects
John Taylor and James Leslie; C and L Ower
Category of Risk and Development History
Condition
Fair
Category of Risk
Low
Exemptions to State of Risk
Field Visits
13/01/2009, 10/03/2010, 13/5/2016
Development History
January 2009: External inspection suggests that the building is vacant, but in good condition.
June 2009: SCT is contacted by the developers of City Quay iterating their commitment to the sensitive restoration of Dundee City's architectural heritage. The Customs House has been vacated to work up a development solution for the building that guarantees its future for years to come. They will ensure a sympathetic treatment for the building, as with the recently completed Panmure Shipyard and Clocktower developments.
March 2010: External inspection finds the building to remain vacant. The window frames are in need of maintenance, especially to the rear, and the rainwater goods are starting to rust.
September 2010: Courier & Advertiser reports negociations with European and US hotel chains are underway. Owners, Unicorn Property Group, have an agreement with a developer which gives exclusive rights until the end of August. Discussions between Dundee City Council and Historic Scotland are noted as having already taken place.
January 2011: Proposal of application notice has been lodged for change of use, refurbishment, conversion and extension of the former Custom House/ Harbour Chambers to a hotel, ref: 10/00767/PAN.
28 December 2012: Full Planning Permission and Listed Building Consent have been submitted for alterations & extension to building to create boutique hotel ref: 12/00816/FULL & 12/00817/LBC.
15 May 2013: A member of the public advises The Courier recently reported on the plans to convert the property into a hotel. Full Planning Permission and Listed Building Consent (previously noted) were conditionally approved Feb and Jan 2013.
2 December 2014: The Evening Telegraph reported (Sept 2014) on an attempted break-in to the former Custom House. The article goes on to note hotel chain Apex Hotels had recently purchased the site.
13 May 2016: External inspection finds the building remains in much the same condition as seen previously; there is some staining to the walls which suggests the rainwater goods may be leaking in places and to the rear and eastern elevations there is some stone delamination. Timber elements and ironwork are in need of re-painting. The main elevation pediment is now netted. The site remains disused.
February 2017: A member of the public notes the Apex Group have stated an intention to commence the development of the former Custom House in the near future.
20 July 2020: Listed Building Consent for alteration to form 20 flats is being sought (20/00400/LBC).
13 September 2021: Listed building consent (20/00400/LBC) and planning permission (20/00399/FUL) for conversion to 20 flats and two new build blocks to form 29 flats with associated access, parking and landscaping approved subject to conditions.
24 January 2024: The property is being marketed for sale as a development opportunity with consent for conversion to form flats. Rettie is the appointed agent, price on application.
Guides to Development
Conservation Area
Dundee Central
Planning Authority Contact
PAC Telephone Number
01382 433105
Availability
Current Availability
For Sale
Appointed Agents
Rettie (as at Jan 2024)
Price
Price on Application to Agent, Rettie
Occupancy
Vacant
Occupancy Type
N/A
Present/Former Uses
Name of Owners
Type of Ownership
Unknown
Information Services
Additional Contacts/Information Source
Bibliography
Original plans in DARC, Dundee Harbour Board papers, and in Wellgate Local History Library; Dundee Advertiser, 1 May 1884; McKean and Walker (1984), p. 29.
Online Resources
Dundee City Council Photopolis collection: http://www.dundeecity.gov.uk/photodb/page30.htm
Classification
Police Buildings
Original Entry Date
15-JAN-09
Date of Last Edit
24/01/2024



