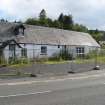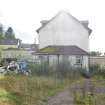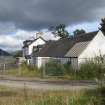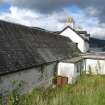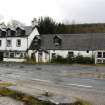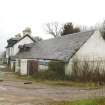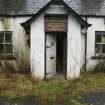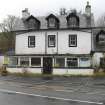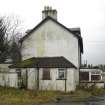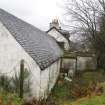Notice
Following a review of the Buildings at Risk Register we have paused the Register while we consider options for its future.
The website will remain accessible and searchable during this time, but it will not be updated and we’re not accepting nominations for additions to the Register. If you need to contact us about the BARR please email hmenquiries@hes.scot
Read the review report here and you can find out more about why we have paused the BARR on our news centre.
The Old Ferry Inn, St Catherines
Ordnance Survey licence number AC0000807262. All rights reserved. © Copyright and database right 2025. Public Sector Viewing Terms
Useful Links
- Canmore:
- ST CATHERINES, ST CATHERINE HOTEL
- Historic Scotland:
- HS Reference No 49362
General Details and Location
Category
AT RISK
Name of Building
The Old Ferry Inn
Other Name(s)
St Catherine's Hotel
Address
St Catherines
Locality
Postcode
Planning Authority
Divisional Area
Reference No
4392
Listing Category
C
OS Grid Ref
NN 12150 07499
Location Type
Rural Settlement
HS Reference No
49362
Description
2-storey with attic, 3-bay rectangular-plan coaching inn with late 20th century ground floor extension to entire NW (principal) elevation and long, low wing. Long, rectangular-plan former stable block with incorporated 3-bay single storey cottage adjoins hotel at SW. Render with some painted stone surrounds to windows. Inn; overhanging eaves with exposed rafters, narrow plain bargeboards to gable ends. Inn and cottage; gabled dormers with bargeboards.
It is reputed that there has been a hostelry on this site since 1460 however the present building dates back to the mid 18th century with later alterations. To the SE of the hotel there are fragmentary remains of a ruined chapel, founded in the mid 15th century by Duncan Campbell of Lochawe. Groome's Gazetteer records that next to the chapel was a holy well, which was frequented by pilgrims. With both buildings established during the mid 15th century the inn would have been built to provide shelter and accommodation for the pilgrims and travellers. To the NW of the hotel is the remains of an 82m stone pier built to Thomas Telford's design in 1812-1820 (RCAHMS), which possibly replaced a much smaller pier. With the improvement of communications throughout Scotland in the 18th century the inn was rebuilt in 1756 as a coaching inn. A ferry service operated from Inveraray to St Catherines crossing Loch Fyne whereupon travellers would be able to continue the next part of their journey via roads leading to Kilmun, Lochgoilhead, Cairndow and Glencroe. This route was favoured by the Earls of Argyll as the most direct route to and from the Lowlands. The inn's low wing may pre-date 1756 but this has not been established. The main building of the inn is similar in size and form to the mid 18th century coaching inn at nearby Cairndow, the only real difference being the roof. The roof of St Catherines with its overhanging eaves and bargeboards implies a19th century roof placed on an older building. Said to have suffered a fire in the 19th century, the inn may originally have had a steeper pitched roof, similar to that at Cairndow. This theory is further supported by evidence of raggles on the inner faces of the stacks which indicate remains of a steeper pitched roof. The rebuilding date of 1756 also ties in with the opening of a nearby quarry to the S of the inn. From 1751, stone quarried at St Catherines was the main source of ashlar for Inveraray Castle with its distinctive light green hue. With up to fifty quarriers being employed, the inn would have been at the hub of all this activity. After this flurry of activity in the latter half of the 18th century the quarry was occasionally worked in the 19th century with no new workings after 1849 (RCAHMS) The car park to the NE of the hotel is thought to have been the paddock area where horses were grazed. ( Historic Scotland)
It is reputed that there has been a hostelry on this site since 1460 however the present building dates back to the mid 18th century with later alterations. To the SE of the hotel there are fragmentary remains of a ruined chapel, founded in the mid 15th century by Duncan Campbell of Lochawe. Groome's Gazetteer records that next to the chapel was a holy well, which was frequented by pilgrims. With both buildings established during the mid 15th century the inn would have been built to provide shelter and accommodation for the pilgrims and travellers. To the NW of the hotel is the remains of an 82m stone pier built to Thomas Telford's design in 1812-1820 (RCAHMS), which possibly replaced a much smaller pier. With the improvement of communications throughout Scotland in the 18th century the inn was rebuilt in 1756 as a coaching inn. A ferry service operated from Inveraray to St Catherines crossing Loch Fyne whereupon travellers would be able to continue the next part of their journey via roads leading to Kilmun, Lochgoilhead, Cairndow and Glencroe. This route was favoured by the Earls of Argyll as the most direct route to and from the Lowlands. The inn's low wing may pre-date 1756 but this has not been established. The main building of the inn is similar in size and form to the mid 18th century coaching inn at nearby Cairndow, the only real difference being the roof. The roof of St Catherines with its overhanging eaves and bargeboards implies a19th century roof placed on an older building. Said to have suffered a fire in the 19th century, the inn may originally have had a steeper pitched roof, similar to that at Cairndow. This theory is further supported by evidence of raggles on the inner faces of the stacks which indicate remains of a steeper pitched roof. The rebuilding date of 1756 also ties in with the opening of a nearby quarry to the S of the inn. From 1751, stone quarried at St Catherines was the main source of ashlar for Inveraray Castle with its distinctive light green hue. With up to fifty quarriers being employed, the inn would have been at the hub of all this activity. After this flurry of activity in the latter half of the 18th century the quarry was occasionally worked in the 19th century with no new workings after 1849 (RCAHMS) The car park to the NE of the hotel is thought to have been the paddock area where horses were grazed. ( Historic Scotland)
Building Dates
Mid 18th century with later alterations
Architects
Unknown
Category of Risk and Development History
Condition
Very Poor
Category of Risk
High
Exemptions to State of Risk
Field Visits
26/11/2009, 18/9/2012
Development History
November 2009: External inspection finds this attractive building in a poor state. Renovation works have ceased and the building is exposed to the elements and unsecured. Planning application and LBC for conversion to a tourist complex were lodged in Oct 2004 (04/02051/DET) but withdrawn. An application in Feb 2005 (05/00232/DET) for a tourist complex was lodged, but later withdrawn.
December 2011: Local planners advise the developer has been asked by the Planning Authority to undertake repairs to the roof and make the building lockfast and weathertight.
18 September 2012: External inspection finds no significant change from the previous site visit.
17 March 2023: Application for Listed Building Consent has been submitted for the demolition of the building. (23/00440/LIB)
Availability
Current Availability
Unknown
Appointed Agents
Price
Occupancy
Vacant
Occupancy Type
N/A
Present/Former Uses
Name of Owners
Type of Ownership
Unknown
Information Services
Additional Contacts/Information Source
Bibliography
T Carfrae, PLAN OF ST CATHERINES FEUING GROUND (1849). NAME BOOK No 55, p133 (1870-1874). C Stewart THE STATISTICAL ACCOUNT OF SCOTLAND, Vol 4, p564. J Ferguson, THE STATISTICAL ACCOUNT OF SCOTLAND, Vol 7 (1843) pp106-108. F Walker, THE BUILDINGS OF SCOTLAND, ARGYLL & BUTE (2000) p464. RCAHMS, INVENTORY OF MONUMENTS OF ARGYLL (1992) p42, pp199-200, 498.
Online Resources
Classification
Hotels and Inns
Original Entry Date
28-JAN-10
Date of Last Edit
07/12/2012



