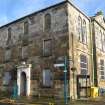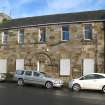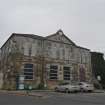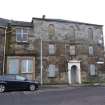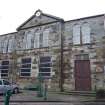Notice
Following a review of the Buildings at Risk Register we have paused the Register while we consider options for its future.
The website will remain accessible and searchable during this time, but it will not be updated and we’re not accepting nominations for additions to the Register. If you need to contact us about the BARR please email hmenquiries@hes.scot
Read the review report here and you can find out more about why we have paused the BARR on our news centre.
Stewarton Library (Former), 1-3, Avenue Street, Stewarton
Ordnance Survey licence number AC0000807262. All rights reserved. © Copyright and database right 2025. Public Sector Viewing Terms
Useful Links
- Canmore:
- STEWARTON, 1-3 AVENUE STREET, INSTITUTE HALL
- Historic Scotland:
- HS Reference No 41066
General Details and Location
Category
AT RISK
Name of Building
Stewarton Library (Former)
Other Name(s)
Institute Hall (Former)
Address
1-3, Avenue Street, Stewarton
Locality
Postcode
Planning Authority
Divisional Area
Reference No
4491
Listing Category
C
OS Grid Ref
NS 41977 45986
Location Type
Small Town
HS Reference No
41066
Description
2-storey, 4 x 9-bay Classical civic building comprising public halls with library and flat to ground and with 1981 2-storey, 2-bay extension to E. Situated on prominent corner site at head of town centre Square. Droved, coursed sandstone with ashlar margins, concrete harl to 1981 extension. Raised cills, band course, cornice. FURTHER DESCRIPTION: Principal Elevation to S: symmetrical. Central advanced 2-bay pedimented section with clock at apex. Keystoned, round-arched window openings at 1st storey. To W: 9-bays. 3-bays to right with upper storeys blind. Top floor with round-arched openings. Segmental-headed windows set within recessed round-arched voussoired openings to ground. Pedimented doorpiece. To far left; lower bays including symmetrical 5-bay section with door with round-arched moulding with flanking pairs of shaped voussoirs of former round-arched openings to ground (currently with rectangular windows, 2008). Variety of glazing patterns. To S: 8-pane metal glazing pattern to ground, 4-pane timber sash and case windows to 1st storey. Some plate glass timber sash and case windows to W. Grey slates. Piended roof to principal elevation.
The 1st Edition Ordnance Survey Map of 1854-9 depicts a gap between the principal pedimented building to the South and the 5-bay building to the rear. It is likely that the buildings were joined by the 2-storey linking bay in 1876, when plans were drawn up by John Armour Junior of Irvine. List description updated as part of Stewarton Burgh resurvey, 2009 (Historic Scotland)
The 1st Edition Ordnance Survey Map of 1854-9 depicts a gap between the principal pedimented building to the South and the 5-bay building to the rear. It is likely that the buildings were joined by the 2-storey linking bay in 1876, when plans were drawn up by John Armour Junior of Irvine. List description updated as part of Stewarton Burgh resurvey, 2009 (Historic Scotland)
Building Dates
Early 19th century with later additions
Architects
Unknown
Category of Risk and Development History
Condition
Fair
Category of Risk
Low
Exemptions to State of Risk
Field Visits
04/02/2010, 4/11/2014
Development History
February 2010: Local planners report that the building is surplus to council requirements and is to be disposed of.
23 September 2014: Record updated with Category C-list information. Full Planning Permission and Listed Building Consent for alteration, extension and demolition of rear elevation to form 2 townhouses and gym are being sought ref: 14/0641/PP & 14/0642/LB.
4 November 2014: External inspection finds the building remains in much the same condition as seen previously. Dampness from leaking gutters and downpipes has become more obvious.
17 March 2015: Full Planning Permission and LIsted Building Consent for conversion to form a gym and townhouses were conditionally approved Jan 2015 ref: 14/0641/PP & 14/0642/LB.
24 October 2016: A member of the public advises the property was sold to new owners following recent a marketing exercise. The property is advised to no longer be boarded up.
Availability
Current Availability
Unknown
Appointed Agents
Price
Occupancy
Vacant
Occupancy Type
N/A
Present/Former Uses
BARR original text : Library to Community Hall
Name of Owners
Unverified see FAQ on ascertaining ownership
Type of Ownership
Unknown
Information Services
Additional Contacts/Information Source
Bibliography
Close, R. Ayrshire & Arran (RIAS, 1992), p.121.
Online Resources
Classification
Libraries, Archives and Record Offices
Original Entry Date
01-MAR-10
Date of Last Edit
17/03/2015



