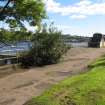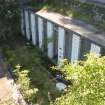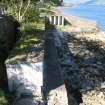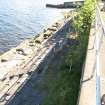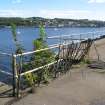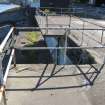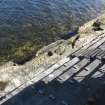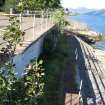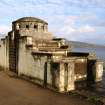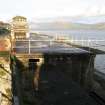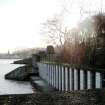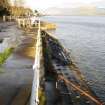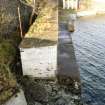Notice
Following a review of the Buildings at Risk Register we have paused the Register while we consider options for its future.
The website will remain accessible and searchable during this time, but it will not be updated and we’re not accepting nominations for additions to the Register. If you need to contact us about the BARR please email hmenquiries@hes.scot
Read the review report here and you can find out more about why we have paused the BARR on our news centre.
Argyle Place Bathing Station, Argyle Place, Rothesay
Ordnance Survey licence number AC0000807262. All rights reserved. © Copyright and database right 2025. Public Sector Viewing Terms
Useful Links
General Details and Location
Category
AT RISK
Name of Building
Argyle Place Bathing Station
Other Name(s)
Rothesay Bathing Station
Address
Argyle Place, Rothesay
Locality
Postcode
Planning Authority
Divisional Area
Reference No
4529
Listing Category
Unlisted
OS Grid Ref
NS 08363 65549
Location Type
Urban
HS Reference No
Description
Inter-war bathing station with changing rooms, toilets and other facilities set below road level and with extensive terraces down to the sea. A curious entrance pavilion protrudes above the roof deck. The architect, Thomas Beveridge, was also responsible for the Rothesay Indoor Baths, built in 1933.
The site may also have been previously utilised as a bathing station: the Ordnance Gazetteer of Scotland, 1882-1885, by Francis H. Groome, notes " On the opposite side of the bay, in front of Skeoch Wood, are the ladies' and gentlemen's bathing places erected by the burgh. They have dressing rooms with attendants, and are screened from view by stone walls."
The site may also have been previously utilised as a bathing station: the Ordnance Gazetteer of Scotland, 1882-1885, by Francis H. Groome, notes " On the opposite side of the bay, in front of Skeoch Wood, are the ladies' and gentlemen's bathing places erected by the burgh. They have dressing rooms with attendants, and are screened from view by stone walls."
Building Dates
1930
Architects
Thomas Johnston Beveridge
Category of Risk and Development History
Condition
Very Poor
Category of Risk
Moderate
Exemptions to State of Risk
Field Visits
03/12/2009, 30/8/2012
Development History
December 2009: External inspection finds this fascinating relic in very poor condition.
May 2010: An application for substantial demolition in a Conservation Area was lodged for the site in Feb 2010, ref: 10/00333/CONAC and an application to develop the site with the erection of 5 houses of 2 and 3 storeys above promenade level, retaining existing terrace below. was lodged Feb 2010 ref: 10/00332/PP.
August 2011: Local planners advise both applications noted previously have now been withdrawn along with a later application for partial demolition of existing Bathing Station structures. Construction of 5 houses of 2 storeys above promenade level, retaining existing terrace below. ref: 10/01137/PP.
30 August 2012: External inspection finds continuing slow decay is evident. The concrete is very decayed in places. The Buteman reported in April 2012 on new plans being drawn up on behalf of the owner for conversion of the bathing station into 2 properties, with three new builds to offset the restoration costs of the station.
19 August 2015: The property is being marketed for sale through auction. Future Property Auctions is marketing the site at a guide price of £110,000.
16 December 2015: The property is being marketed for sale through auction house Future Property Auctions at a guide price £74,000.
Availability
Current Availability
Not Available
Appointed Agents
Price
Occupancy
Vacant
Occupancy Type
N/A
Present/Former Uses
Name of Owners
Type of Ownership
Unknown
Information Services
Additional Contacts/Information Source
Bibliography
North Clyde Estuary an illustrated architectural guide (1992) FA Walker with F Sinclair p160 Ordnance Gazetteer of Scotland, 1882-1885 Francis H. Groome Dictionary of Scottish Architects
Online Resources
Classification
Pavilions and Club Houses
Original Entry Date
17-MAR-10
Date of Last Edit
02/06/2021



