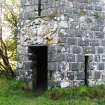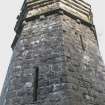Notice
Following a review of the Buildings at Risk Register we have paused the Register while we consider options for its future.
The website will remain accessible and searchable during this time, but it will not be updated and we’re not accepting nominations for additions to the Register. If you need to contact us about the BARR please email hmenquiries@hes.scot
Read the review report here and you can find out more about why we have paused the BARR on our news centre.
East Tower, Islay House Policies, Bridgend
Ordnance Survey licence number AC0000807262. All rights reserved. © Copyright and database right 2025. Public Sector Viewing Terms
Useful Links
- Canmore:
- ISLAY, ISLAY HOUSE, EAST TOWER
- Historic Scotland:
- HS Reference No 12147
- Historic Gardens & Landscapes:
- GDL00228
General Details and Location
Category
AT RISK
Name of Building
East Tower
Other Name(s)
Address
Islay House Policies, Bridgend
Locality
Postcode
Planning Authority
Divisional Area
Reference No
4579
Listing Category
B
OS Grid Ref
NR 33521 62479
Location Type
Rural Settlement
HS Reference No
12147
Description
A folly. Octagonal. Coursers in decorative banding. Corbelled crenellated parapet. Unglazed slit windows. String course. Decorative door- head; 2 shields bearing monograms. Circular interior. Domed ceiling below platform roof. Formerly had turnpike stair. (Ref: Historic Scotland) Raised over a gun battery site, the tower rises over 11m. Four level interior (its circular plan within an octagon recalling staircase towers at Islay House) lit by slit openings, the turnpike stair lost. Above the doorway a two part decorative lintel, carved in relief with Rococo scrolling bears the monograms of DC for Daniel Campbell and GR for Georgius Rex (?) (ref: FA Walker)
Building Dates
possibly circa 1777
Architects
Unknown
Category of Risk and Development History
Condition
Fair
Category of Risk
Low
Exemptions to State of Risk
Field Visits
07/10/2009
Development History
October 2009: External inspection finds this fine building in generally good condition, but in need of general maintenance.
Availability
Current Availability
Unknown
Appointed Agents
Price
Occupancy
Vacant
Occupancy Type
N/A
Present/Former Uses
Name of Owners
Type of Ownership
Unknown
Information Services
Additional Contacts/Information Source
Inventory of Gardens and Designed Landscapes, Historic Scotland http://www.historic-scotland.gov.uk/index/heritage/gardens/gardenssearchmoreinfo.htm?s=islay+house&r=&bool=1&PageID=2202&more_info=Landscape
Bibliography
Buildings of Scotland: Argyll and Bute (2005) Frank Arneil Walker p 542
Online Resources
Classification
Ancillary Buildings
Original Entry Date
27-APR-10
Date of Last Edit
27/04/2010





