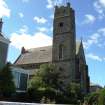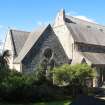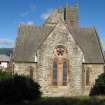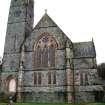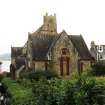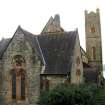Ordnance Survey licence number AC0000807262. All rights reserved. © Copyright and database right 2024.
Useful Links
- Canmore:
- BUTE, PORT BANNATYNE, SHORE ROAD, NORTH BUTE PARISH CHURCH
- Historic Scotland:
- HS Reference No 45068
General Details and Location
Category
AT RISK
Name of Building
St Ninian's Church
Other Name(s)
St Colmac, St Bruoc & St Ninian's Church ; North Bute Parish Church
Address
Shore Road, Port Bannatyne
Locality
Postcode
Planning Authority
Divisional Area
Reference No
4660
Listing Category
B
OS Grid Ref
NS 07878 67276
Location Type
Small Town
HS Reference No
45068
Description
3-stage, 3-bay gothic church comprising central gabled nave; 5-stage, square-plan Tudor-detailed tower recessed to left; pitch-roofed bay recessed to right; rectangular-plan, gabled hall adjoining at rear. Harl-pointed random rubble sandstone; yellow sandstone ashlar dressings. Stepped plinth; architraved cill courses at 1st and 2nd stages (and 3rd stage to tower); architraved string courses; moulded eaves. Stugged quoins; stugged long and short surrounds to pointed-arched, polished openings; block stops to hoodmoulds; sandstone mullions; chamfered reveals; chamfered cills. Part-stained, leaded glazing throughout. Graded grey slate roof; raised stone skews; terracotta ridge tiling. Stepped apex stack to SW; circular cans.
Originally simply St Ninian's, this church also accommodates the congregations of St Bruoc's (destroyed by fire) and St Colmac's (derelict - see separate list entry). Combining elements of both gothic and Tudor, McGibbon here created an unusual, but nevertheless successful whole. Externally, the detailing is good - note the architraved hoodmoulds, circular cinquefoils, trefoil-headed openings, architraved string courses and octagonal finials surmounting the dominant tower. Internally, the church has retained much of the original, including its pews, panelled gallery, decorative balustraded stair and impressive pointed-arch arcaded aisles. (Historic Scotland)
Originally simply St Ninian's, this church also accommodates the congregations of St Bruoc's (destroyed by fire) and St Colmac's (derelict - see separate list entry). Combining elements of both gothic and Tudor, McGibbon here created an unusual, but nevertheless successful whole. Externally, the detailing is good - note the architraved hoodmoulds, circular cinquefoils, trefoil-headed openings, architraved string courses and octagonal finials surmounting the dominant tower. Internally, the church has retained much of the original, including its pews, panelled gallery, decorative balustraded stair and impressive pointed-arch arcaded aisles. (Historic Scotland)
Building Dates
1886
Architects
William McGibbon
Category of Risk and Development History
Condition
Fair
Category of Risk
Low
Exemptions to State of Risk
Field Visits
03/12/2009, 30/8/2012
Development History
December 2009: External inspection finds this fine building in generally good condition, but currently vacant. Permissions were sought, but withdrawn in Nov 2008, for alterations to the church to create seven townhouses and two dwellinghouses, ref: 08/00907/LIB & 08/00886/COU.
30 August 2012: External inspection finds no significant change from the previous site visit. Full Planning Permission and Listed Building Consent for conversion to 8 flats with demolition of rear extension and outbuilding are under consideration at Argyll and Bute Council ref: 12/01685/PP & 12/01686/LIB.
15 January 2015: Local planners note 12/01685/PP & 12/01686/LIB were conditionally approved Mar 2013. A recent enquiry to convert the building into a single dwelling was received but deterred by costs.
27 June 2016: The property is being marketed for sale as a development opportunity through agents Scottish Property Centre at offers over £199,995.
29 July 2020: BARR is advised the property has secured a new owner.
Availability
Current Availability
Not Available
Appointed Agents
Price
Occupancy
Vacant
Occupancy Type
N/A
Present/Former Uses
Name of Owners
Unverified see FAQ on ascertaining ownership
Type of Ownership
Unknown
Information Services
Additional Contacts/Information Source
Bibliography
Online Resources
Classification
Churches and Chapels
Original Entry Date
24-MAY-10
Date of Last Edit
02/02/2024



