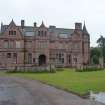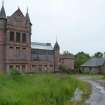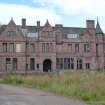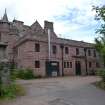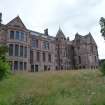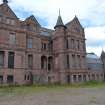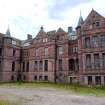Notice
Following a review of the Buildings at Risk Register we have paused the Register while we consider options for its future.
The website will remain accessible and searchable during this time, but it will not be updated and we’re not accepting nominations for additions to the Register. If you need to contact us about the BARR please email hmenquiries@hes.scot
Read the review report here and you can find out more about why we have paused the BARR on our news centre.
Craigtoun Hospital (Former), Craigtoun Park, St Andrews
Ordnance Survey licence number AC0000807262. All rights reserved. © Copyright and database right 2025. Public Sector Viewing Terms
Useful Links
- Canmore:
- CRAIGTOUN PARK
- Historic Scotland:
- HS Reference No 2644
- Historic Gardens & Landscapes:
- GDL00117
General Details and Location
Category
AT RISK
Name of Building
Craigtoun Hospital (Former)
Other Name(s)
Mount Melville
Address
Craigtoun Park, St Andrews
Locality
Postcode
Planning Authority
Divisional Area
Reference No
4801
Listing Category
B
OS Grid Ref
NO 48029 14412
Location Type
Rural
HS Reference No
2644
Description
Large early Renaissance mansion with some Scottish Baronial features. Two/three storey and attic, asymmetrical composition of hammer-dressed pink sandstone with polished ashlar dressings. Small-paned windows. Westmoreland slated roof with crested ridge tiles and clustered octagon and lozenge stacks. West entrance elevation has off-centre advanced and gabled entrance bay with round arched open porch, arcaded band and 3 slim windows above octagonal angles; one window link to gable on left with 2 windows ground floor, three at 1st and 3-light attic. Wide 5-light stone mullioned and transomed hall window bay to right with arcaded parapet and segmentally over-arched bipartite to right, 2 small windows, 2 larger windows and left-hand mullioned and transomed window above, corbelled and canted three-light oriel bay with denticulated gablet, tall shafted stack and corbelled angle turret with conical roof at attic level far right.
Formerly Mount Melville House, rebuilt for the Younger family of brewery fame. (Historic Scotland)
In 1947 Mount Melville House along with 47 acres and the East and West Avenues, were bought by Fife County Council for £25,000. Its name was changed to Craigtoun, and the grounds were established as a Country Park. The remainder of the estate continued to be farmed by the Mount Melville Estate. The mansion became a hospital until 1992 when it was sold, together with 330 acres of parkland to the Old Course Hotel, St Andrews who developed the Dukes Golf Course in the west park. (Historic Scotland, Gardens & Designed Landscapes)
Formerly Mount Melville House, rebuilt for the Younger family of brewery fame. (Historic Scotland)
In 1947 Mount Melville House along with 47 acres and the East and West Avenues, were bought by Fife County Council for £25,000. Its name was changed to Craigtoun, and the grounds were established as a Country Park. The remainder of the estate continued to be farmed by the Mount Melville Estate. The mansion became a hospital until 1992 when it was sold, together with 330 acres of parkland to the Old Course Hotel, St Andrews who developed the Dukes Golf Course in the west park. (Historic Scotland, Gardens & Designed Landscapes)
Building Dates
Dated 1903
Architects
Paul Waterhouse (Alfred Waterhouse & Son)
Category of Risk and Development History
Condition
Poor
Category of Risk
Moderate
Exemptions to State of Risk
Field Visits
15/7/2014, 13/6/2019
Development History
October 2010: Permission was granted for Change of Use/Alter/Extend Former Hospital to form Leisure Club and Ancillary Hotel Accommodation around 1998, ref: 98/00316/EFULL. Listed building consent to alter interior & demolish modern extensions was granted, with conditions in 2007 ref: 07/01603/ELBC.
15 July 2014: External inspection finds the building, understood to last have been in full use around 1992 as a hospital, remains disused. Most openings are boarded up. The roof has some slipped and damaged roof slates/ ridges. Rainwater goods are largely intact but there are areas of dampness to walls behind some downpipes. Where windows aren't boarded or protected there are some broken glazings. Renewal of planning permission 09/00223/EFULL for extension to building to form single storey conservatory was conditionally approved Jun 2014. Move to At Risk.
3 June 2015: A member of the public advises that clearance works in anticipation of conversion to form apartments did initially commence. The scheme subsequently stalled and the site was instead mothballed.
13 June 2019: External inspection finds the building remains in much the same condition as seen previously. The surrounding grounds are overgrown.
12 November 2019: Listed Building Consent for external alterations to listed building (repair and part-replacement to roof), erection of perimeter security fencing and security lighting is being sought (9/02940/LBC).
7 January 2022: Planning permission (19/02941/FULL) approved for external alterations to listed building (repair and part-replacement to roof), erection of perimeter security fencing and security lighting.
25 January 2023: The courier reported on January 6th 2023 that a planning application has been submitted and listed building consent sought to convert the hospital into 27 apartments with additional flats in the grounds. (22/04134/LBC)(22/04135/FULL).
Guides to Development
Conservation Area
Planning Authority Contact
PAC Telephone Number
Availability
Current Availability
Unknown
Appointed Agents
Price
Occupancy
Vacant
Occupancy Type
N/A
Present/Former Uses
Name of Owners
Unverified see FAQ on ascertaining ownership
Type of Ownership
Unknown
Information Services
Additional Contacts/Information Source
Bibliography
Online Resources
Classification
Country Houses, Mansions and Large Villas
Original Entry Date
02-OCT-10
Date of Last Edit
05/03/2015



