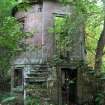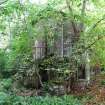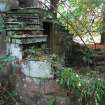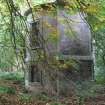Ordnance Survey licence number AC0000807262. All rights reserved. © Copyright and database right 2024.
Useful Links
- Canmore:
- DUFF HOUSE, FISHING TEMPLE
- Historic Scotland:
- HS Reference No 2885
General Details and Location
Category
AT RISK
Name of Building
Duff House Fishing Temple
Other Name(s)
Address
Duff House Policies
Locality
Postcode
Planning Authority
Divisional Area
Reference No
4809
Listing Category
A
OS Grid Ref
NJ 69065 62848
Location Type
Rural
HS Reference No
2885
Description
2-stage, round fishing temple, on island in River Deveron to E of Duff House, currently roofless and overgrown (1990). Polished ashlar with raised and moulded architraves, lugged door surrounds, base course, band course, moulded cornice. Horseshoe stair with moulded treads and simple wrought-iron balustrade, to doorway of principal upper stage, in advanced pedimented bay; doorway below at ground under steps. Further advanced pedimented bay opposite blank. 4 tall windows to principal stage, smaller windows below. 2 basket-arched fireplaces inside, that to upper stage with finely roll-moulded arrises. Moulded, corniced ashlar stack, with clasping vase-shaped flues.
The Fishing Temple, domed and surmounted by a gilded figure of Fame, is illustrated in the above portrait of Lady Braco by Mosman. William Adam's Accounts to Lord Braco (in evidence for the Braco case) refer to plans for this Temple, built on an island in the River Deveron, as well as the Temple on Doun Hill (listed separately in Macduff Burgh), and designs for a Mausoleum (which was not built, but may be the structure illustrated in a portrait of William Duff, Lord Braco by William Mosman in 1741; see Holloway). Tait has sited this temple incorrectly on the Hill of Bauchlaw to the SW of Duff House, and suggests that it was designed by William Bowie; the above evidence suggests otherwise. The plans quoted, thought to be by Bowie, SRO RHP31, 394, are therefore probably not for the Duff House Estate, as catalogued. (Historic Scotland)
The Fishing Temple, domed and surmounted by a gilded figure of Fame, is illustrated in the above portrait of Lady Braco by Mosman. William Adam's Accounts to Lord Braco (in evidence for the Braco case) refer to plans for this Temple, built on an island in the River Deveron, as well as the Temple on Doun Hill (listed separately in Macduff Burgh), and designs for a Mausoleum (which was not built, but may be the structure illustrated in a portrait of William Duff, Lord Braco by William Mosman in 1741; see Holloway). Tait has sited this temple incorrectly on the Hill of Bauchlaw to the SW of Duff House, and suggests that it was designed by William Bowie; the above evidence suggests otherwise. The plans quoted, thought to be by Bowie, SRO RHP31, 394, are therefore probably not for the Duff House Estate, as catalogued. (Historic Scotland)
Building Dates
Circa 1741
Architects
William Adam
Category of Risk and Development History
Condition
Ruinous
Category of Risk
Moderate
Exemptions to State of Risk
Field Visits
8/10/2010, 23/10/2013
Development History
October 2010: External inspection finds the building a roofless ruin in an isolated site, much overgrown with vegetation, but still remarkably intact.
January 2011: Press and Journal reports the Banff Preservation and Heritage Society is progressing a scheme to restore the former fishing temple/ summer house. The article notes the island the building lies on is privately owned and that the owners wish to retain ownership. The Society is however in discussions to secure a long-term lease to the building. In 2003 North East Scotland Preservation Trust conducted a feasibility study on the building, the article also notes that The Landmark Trust tried to restore the structure during the 1970s.
14 December 2012: Local planners report the Banff Preservation Society is to lodge a planning application to stabilise the structure and convert it into a bird hide.
23 October 2013: Close inspection not possible, although obscured by trees, from what could be viewed, the building remains in much the same condition as seen previously.
24 September 2019: BARR is advised that the building is in much the same condition as seen previously - masonry remains intact to wallhead and in overall good condition but with opening joints to the upper courses and string course, and notably to the decorative chimney stacks. Front steps are deteriorating with moss growth evident. Vegetation growth is limited on the structure, despite its woodland setting, suggesting this is being cleared on a regular basis.
Availability
Current Availability
Unknown
Appointed Agents
Price
Occupancy
Vacant
Occupancy Type
N/A
Present/Former Uses
Name of Owners
Unverified see FAQ on ascertaining ownership
Type of Ownership
Unknown
Information Services
Additional Contacts/Information Source
Bibliography
Online Resources
Classification
Ancillary Buildings
Original Entry Date
28-OCT-10
Date of Last Edit
27/05/2014







