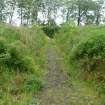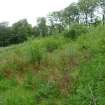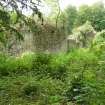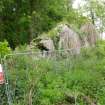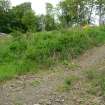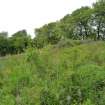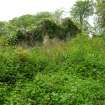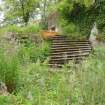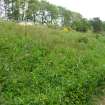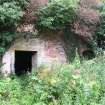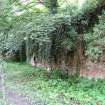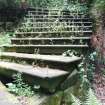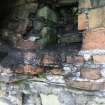Notice
Following a review of the Buildings at Risk Register we have paused the Register while we consider options for its future.
The website will remain accessible and searchable during this time, but it will not be updated and we’re not accepting nominations for additions to the Register. If you need to contact us about the BARR please email hmenquiries@hes.scot
Read the review report here and you can find out more about why we have paused the BARR on our news centre.
Valleyfield Estate: Walled Garden, Valleyfield Estate
Ordnance Survey licence number AC0000807262. All rights reserved. © Copyright and database right 2025. Public Sector Viewing Terms
Useful Links
- Canmore:
- VALLEYFIELD HOUSE, GARDEN
- Historic Scotland:
- HS Reference No 19120
- Historic Gardens & Landscapes:
- GDL00381
General Details and Location
Category
AT RISK
Name of Building
Valleyfield Estate: Walled Garden
Other Name(s)
Address
Valleyfield Estate
Locality
Postcode
Planning Authority
Divisional Area
Reference No
4908
Listing Category
B
OS Grid Ref
NT 00497 87392
Location Type
Rural
HS Reference No
19120
Description
Component of Repton's pleasure grounds, designed as artificial elements in contrast to the surrounding picturesque scenery, circa 1800-1804. WALLED FLOWER GARDEN: a slightly later design development within the circa 1800-04 period. Rectangular, walls on 3 sides, canal enclosing to S. Walls random rubble, brick lined, with droved ashlar dressings and polished sandstone ashlar dressings to entrances. Remains of storage chambers, 2 with brick groin vaults at N side of N wall. Enclosed within walled garden is a formal TERRACE: with symmetrical flights of stairs, swept on convex curves, with polished ashlar moulded treads, squared and stugged rubble piers, stugged copings and brick patching. HA-HA: and AVENUE OF TREES; acting as a screen to conceal the walled garden from the carriage drive ). ARCHED GATEWAY: to W, picturesque "ruined" gateway with droved ashlar abnd rubble masonry, wide raised margin to lower base-course. CANAL/FISHPOND:(NT003874) enclosing walled garden to S. Long, narrow formal strip; sluice to E. Bluther Burn forks to W to surround vescica-shaped island (illustrated in the Red Book plan). WEIR: at S end of island. BRIDGE TO W (NT0033 8748): early 19th century, single span arched and keyblocked footbridge, sandstone ashlar, raised margin at arch voussoirs, parapet rebuilt in concrete.
Valleyfield House and stables were demolished in 1918; the estate has been extensively developed and subdivided leaving only a tiny portion of the designed landscape which represents the only Scottish commission of landscape architect Sir Humphrey Repton, although he never visited Scotland, instead his two sons John Adey and George Stanley acted as agents making the necessary site visits. Today the area of interest, including features of Repton's original landscape, is mainly confined to the area on the OS map sheet NT 08NW, grid 0087. The site was acquired by Dunfermline District Council in 1988 as a country park.
The West Lodge is listed in Culross Parish, the East Lodge has been demolished. An addition to the "Red Book" manuscript dated 14 December 1801, in a hand other than Repton's, describes the WALLED GARDEN. The N SCREEN OF TREES was a deliberate component of Repton's design: "the flower garden should not be visible from the roads or general walls about the place" (Tait, p248). The proposed desig for an architectural feature to mark the end of the canal as illustrated in the Red Book (a seat flanked by 2 aviaries seems not to have been built.
The CANAL was deliberately artifical; "a serpentine canal would be as absurd as a serpentine garden wall, or a serpentine bridge" (Red Book extract), Tait p249. (Historic Scotland)
Valleyfield House and stables were demolished in 1918; the estate has been extensively developed and subdivided leaving only a tiny portion of the designed landscape which represents the only Scottish commission of landscape architect Sir Humphrey Repton, although he never visited Scotland, instead his two sons John Adey and George Stanley acted as agents making the necessary site visits. Today the area of interest, including features of Repton's original landscape, is mainly confined to the area on the OS map sheet NT 08NW, grid 0087. The site was acquired by Dunfermline District Council in 1988 as a country park.
The West Lodge is listed in Culross Parish, the East Lodge has been demolished. An addition to the "Red Book" manuscript dated 14 December 1801, in a hand other than Repton's, describes the WALLED GARDEN. The N SCREEN OF TREES was a deliberate component of Repton's design: "the flower garden should not be visible from the roads or general walls about the place" (Tait, p248). The proposed desig for an architectural feature to mark the end of the canal as illustrated in the Red Book (a seat flanked by 2 aviaries seems not to have been built.
The CANAL was deliberately artifical; "a serpentine canal would be as absurd as a serpentine garden wall, or a serpentine bridge" (Red Book extract), Tait p249. (Historic Scotland)
Building Dates
Circa 1800-04
Architects
Unknown
Category of Risk and Development History
Condition
Very Poor
Category of Risk
High
Exemptions to State of Risk
Field Visits
16/08/2010, 20/5/2014, 29/4/2019
Development History
August 2010: Inspection finds the former walled garden in a state approaching ruination and heavily overgrown.
November 2011: A member of the public advises repair work to the walled garden and the rustic bridges is to commence shortly.
December 2011: A member of the public advises all vegetation and trees have been cleared from the site, and new top soil is to be ordered in anticipation of the re-grading of the Terraces. West Fife Woodland Groups meeting minutes from Oct 2011 noted that repair works for the built elements of the garden are planned for a Spring 2012 start.
20 May 2014: External inspection finds the building remains in much the same condition as seen previously. Listed Building Consent for alterations and repairs to various bridges, steps and external walls within Valleyfield, including repairs to the walled garden) was lodged, but withdrawn May 2012 ref: 12/01464/LBC.
Fife Council submitted a circa £2million bid to the Heritage Lottery Fund (HLF) for the restoration/ re-instatement of part of the Renton designed landscape. The bid focused on the restoration of the walled garden and rustic bridges along with the reinstatement of the ornamental canal. Although the initial bid was unsuccessful, an ambition to work towards a revised HLF application, taking into account feedback from HLF, considering a far wider restoration of the Renton-designed parklands, remains. Local community interest in the site remains high - Valleyfield Heritage Project, founded in 2011, aims to see the restoration of old estate of Valleyfield and Bluther Burn - with a number of ongoing activities within the woodland planned.
Fife Council submitted a circa £2million bid to the Heritage Lottery Fund (HLF) for the restoration/ re-instatement of part of the Renton designed landscape. The bid focused on the restoration of the walled garden and rustic bridges along with the reinstatement of the ornamental canal. Although the initial bid was unsuccessful, an ambition to work towards a revised HLF application, taking into account feedback from HLF, considering a far wider restoration of the Renton-designed parklands, remains. Local community interest in the site remains high - Valleyfield Heritage Project, founded in 2011, aims to see the restoration of old estate of Valleyfield and Bluther Burn - with a number of ongoing activities within the woodland planned.
29 April 2019: External inspection finds no significant change from previous visit. Encroaching vegetation continues to dominate site.
Guides to Development
Conservation Area
Planning Authority Contact
PAC Telephone Number
Availability
Current Availability
Unknown
Appointed Agents
Price
Occupancy
Vacant
Occupancy Type
N/A
Present/Former Uses
Name of Owners
Unverified see FAQ on ascertaining ownership
Type of Ownership
Unknown
Information Services
Additional Contacts/Information Source
Bibliography
Online Resources
Classification
Ancillary Buildings
Original Entry Date
21-APR-11
Date of Last Edit
23/07/2018



