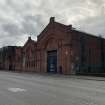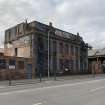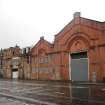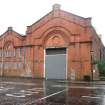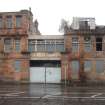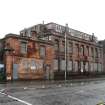Ordnance Survey licence number AC0000807262. All rights reserved. © Copyright and database right 2024.
Useful Links
- Canmore:
- GLASGOW, 191-197 SCOTLAND STREET, HOWDEN'S WORKS
- Historic Scotland:
- HS Reference No 33533
General Details and Location
Category
AT RISK
Name of Building
Howden's Works
Other Name(s)
Address
191-199, Scotland Street, Kingston
Locality
Postcode
Planning Authority
Divisional Area
Reference No
5390
Listing Category
B
OS Grid Ref
NS 57822 64116
Location Type
Urban
HS Reference No
33533
Description
1. 2 ashlar square-section gatepiers. Lodge, 1897, advanced from main W elevation, 2-storey ashlar. Ground floor 2 doors, 3 windows. 1st floor 2 windows, cornice, tall wallhead stack. Flat roof.
2. 1897 2-storey 9-bay offices ashlar, banded on ground floor. Central doorway. Recessed windows with roll moulded arrises and wooden frames. Cornice, parapet and 2 wallhead stacks. Mansard roof, red tiles and large windows, added 1907 for drawing office. Cast-iron railings.
3. Advanced lodge, circa 1902, 2-storey (originally similar to E lodge) with later top floor above cornice. Ashlar. Ground floor 1 door and 1 window. 3 1st and 2nd floor windows. 2 ashlar square-section gatepiers.
4. 2-storey 3-bay ashlar workmen's mess-room; cornice and parapet, 1908.
5. Machine shop, 1908, pressed brick, with 2 gables to the street. Smaller gable has 6 window ground floor men's dining room. 1st floor 5 modern windows. String course and arch enclose blank oculus. Simple gable topped by small pediment.
6. Larger gable to W has original wide doorway, string courses, arch projecting on corbels, blank oculus, small apex pediment. Blank west wall, ordinary brick. Original corrugated roof has been renewed. Behind offices, excluding 2-storey office addition: Bays 2-7: 1897 machine and onstructing shop, 6 East-West bays, each 30' tall with 28' spans. Steel frame with
cast-iron crane girder brackets. Brick walls with shafting boxes. Roof of steel rings and tie-bar couples. Corrugated roof renewed. Bays 8-10; 1898 sheet iron workers shop, extended probably in 1920s. 1898 Smithy, brick walls and steel tie roof. Bays 11-13, circa 1902, 3 N-S fitting machine shops steel framed and cast-iron brackets, slightly arched steel trusses.
1 bay contains new office. Bay 14: 1908, tall 45' span fitting shop, steel framed, with travelling crane. Steel truss roof. South walls of bays 10-14, brick with tall arched gable for bay 14. All now harled.
Howden's Works from 1898 to the present. Howden's "Forced Draught" system patented 1882 achieved a great fuel efficiency, and was fitted to the Mauritania, the Lusitania and other ships. To concentrate on marine auxiliary equipment, Howden needed the smaller bays erected here. Land
work was carried out after 1902, including in 1914 the largest turbine generator in the UK. The much larger fitting shop was added for these in 1908. A good example of buildings responding to function. The large shops to the west added 1954 and 1964, are not listed, nor is the modern addition
over W. gate, or the 2-storey office behind main office. (Historic Scotland)
2. 1897 2-storey 9-bay offices ashlar, banded on ground floor. Central doorway. Recessed windows with roll moulded arrises and wooden frames. Cornice, parapet and 2 wallhead stacks. Mansard roof, red tiles and large windows, added 1907 for drawing office. Cast-iron railings.
3. Advanced lodge, circa 1902, 2-storey (originally similar to E lodge) with later top floor above cornice. Ashlar. Ground floor 1 door and 1 window. 3 1st and 2nd floor windows. 2 ashlar square-section gatepiers.
4. 2-storey 3-bay ashlar workmen's mess-room; cornice and parapet, 1908.
5. Machine shop, 1908, pressed brick, with 2 gables to the street. Smaller gable has 6 window ground floor men's dining room. 1st floor 5 modern windows. String course and arch enclose blank oculus. Simple gable topped by small pediment.
6. Larger gable to W has original wide doorway, string courses, arch projecting on corbels, blank oculus, small apex pediment. Blank west wall, ordinary brick. Original corrugated roof has been renewed. Behind offices, excluding 2-storey office addition: Bays 2-7: 1897 machine and onstructing shop, 6 East-West bays, each 30' tall with 28' spans. Steel frame with
cast-iron crane girder brackets. Brick walls with shafting boxes. Roof of steel rings and tie-bar couples. Corrugated roof renewed. Bays 8-10; 1898 sheet iron workers shop, extended probably in 1920s. 1898 Smithy, brick walls and steel tie roof. Bays 11-13, circa 1902, 3 N-S fitting machine shops steel framed and cast-iron brackets, slightly arched steel trusses.
1 bay contains new office. Bay 14: 1908, tall 45' span fitting shop, steel framed, with travelling crane. Steel truss roof. South walls of bays 10-14, brick with tall arched gable for bay 14. All now harled.
Howden's Works from 1898 to the present. Howden's "Forced Draught" system patented 1882 achieved a great fuel efficiency, and was fitted to the Mauritania, the Lusitania and other ships. To concentrate on marine auxiliary equipment, Howden needed the smaller bays erected here. Land
work was carried out after 1902, including in 1914 the largest turbine generator in the UK. The much larger fitting shop was added for these in 1908. A good example of buildings responding to function. The large shops to the west added 1954 and 1964, are not listed, nor is the modern addition
over W. gate, or the 2-storey office behind main office. (Historic Scotland)
Building Dates
1897; later additions and alterations
Architects
Nisbet Sinclair 1897, Bryden and Robertson 1907 and 1908.
Category of Risk and Development History
Condition
Very Poor
Category of Risk
Moderate
Exemptions to State of Risk
Field Visits
9/6/2014, 02/03/2023
Development History
19 September 2012: Nominated by a member of the public as a derelict site. Partial demolition, with retained facades was sought with the erection of residential development, but refused ref: 00/00552/DC. Erection of a business development incorporating facade retention was sought, but withdrawn ref: 00/00548/DC. For Investigation.
18 December 2013: Local planners conducted an external inspection 14/11/13.
9 June 2014: External inspection finds this large industrial and office complex disused and facing many threats: the buildings are unsecured and in places open to the elements. Vegetation growth is set in across the site and damp is evidently ingressing into the buildings. Moved to At Risk.
5 January 2018: Consents for restoration, partial demolition and change of use to form business space and cafe/ restaurant are being sought ref: 17/03171/DC & 17/03173/DC.
29 March 2019: A member of the public notes demolition works appear to have taken place around the Scotland Street entrance gateway.
26 July 2019: Local planners note conversion works (17/03171/DC & 73/DC) are underway on a phased approached. Moved to Restoration in Progress.
25 August 2019: The Evening times reports that a major fire broke out at the site.
21 October 2019: Local planners note the fire noted previously is understood to have caused limited damage to the buildings. Conversion works are confirmed to have commenced at the site but may take some time to complete due to funding.
11 January 2023: Local planner has advised that works have ceased. Moved to at risk.
2 March 2023: External inspection is limited to views on Scotland Street. Partial demolitions have been carried out to the lodges and mess room with ground floor facades retained. The remaining masonry of these sections appears damp and there are signs of decay and movement. Both the machine shop and office appear to be in poorer condition than previous assessments. The east elevation of the machine workshop is fully open with metal framing exposed and rusting. There are metal panels missing and damaged in the roof. On the west elevation of the machine shop, there are signs of damp and a vertical crack in the brickwork. The windows and doors have been covered either internally or externally, however two of the upper pieces of window boarding are leaning. The office appears to continue to suffer from damp with salts, discolouration and vegetation growth visible. There are signs of decay and damage in areas affected by damp and where adjoining masonry was removed during demolitions. The tarpaulin on the roof is in poor condition and no longer covering openings, allowing for water and bird ingress. The windows and doors have been covered and safety signage stating that the building is dangerous is in place on the front elevation. Graffiti is visible on the side elevations of several buildings within the complex, but the gates along the street appear to be secure at the time of assessment. Buildings remain At Risk. Condition is moved to Very Poor and Risk to Moderate.
Guides to Development
Conservation Area
Planning Authority Contact
PAC Telephone Number
0141 287 5492
Availability
Current Availability
Not Available
Appointed Agents
Price
Occupancy
Vacant
Occupancy Type
N/A
Present/Former Uses
Name of Owners
Unverified see FAQ on ascertaining ownership
Type of Ownership
Unknown
Information Services
Additional Contacts/Information Source
Bibliography
Online Resources
Classification
Engineering
Original Entry Date
19-SEP-12
Date of Last Edit
04/10/2023



