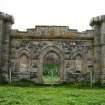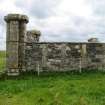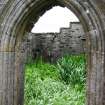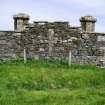Notice
Following a review of the Buildings at Risk Register we have paused the Register while we consider options for its future.
The website will remain accessible and searchable during this time, but it will not be updated and we’re not accepting nominations for additions to the Register. If you need to contact us about the BARR please email hmenquiries@hes.scot
Read the review report here and you can find out more about why we have paused the BARR on our news centre.
Maclean of Coll Burial Place
Ordnance Survey licence number AC0000807262. All rights reserved. © Copyright and database right 2025. Public Sector Viewing Terms
Useful Links
- Canmore:
- COLL, ARDNISH, MACLEAN BURIAL GROUND
- Historic Scotland:
- HS Reference No 4710
General Details and Location
Category
AT RISK
Name of Building
Maclean of Coll Burial Place
Other Name(s)
Address
Locality
Postcode
Planning Authority
Divisional Area
Reference No
5407
Listing Category
B
OS Grid Ref
NM 14886 52358
Location Type
Rural
HS Reference No
4710
Description
Square-plan burial enclosure with prominent 3-bay N façade flanked by tall cruciform-plan ashlar corner towers with carved crucifixes. Pointed-arch entrance and smaller flanking blind arches linked by hoodmould. Stepped parapets to front and rear elevations; three carved sandstone strip details to side elevations and cruciform detail to rear. Rubble walls with sandstone dressings. Battered base course to towers; moulded parapet eaves course to principal elevation and towers; flat copes to wallheads. Margined quoins. Plain wrought-iron gate lying to interior.
The Maclean Burial Place is a well-proportioned memorial with some fine gothic style detailing, of good quality for its date and largely in its original condition. The enclosure is surprisingly ornate for its building type and remote location. The walls are in rubble with vertical sandstone insert details depicting circles and crosses; the rubble is presumed to have been harled when first constructed. The prominent corner towers, pediment and doorpiece are in finely tooled ashlar.
The building is remotely sited on a promontory to the SW of the Breachacha Castles, the former seat of the Macleans of Coll, to which it is directly related (see separate listings).
The burial place was commissioned by Alexander Maclean, 15th of Coll in 1835 on the death of his wife. He, his wife and a family friend were all interred here. When built there was a stone sarcophagus to the centre and an inscribed marble slab on the wall. Remnants of 8 stone finials survive misplaced to the interior and may have originated from either the wallhead or the sarcophagus.
The surrounds of the plaque with marble shell detail remain to the rear wall and a large marble plaque lies face down within the enclosure.
List description Revised 2008. (Historic Scotland)
The Maclean Burial Place is a well-proportioned memorial with some fine gothic style detailing, of good quality for its date and largely in its original condition. The enclosure is surprisingly ornate for its building type and remote location. The walls are in rubble with vertical sandstone insert details depicting circles and crosses; the rubble is presumed to have been harled when first constructed. The prominent corner towers, pediment and doorpiece are in finely tooled ashlar.
The building is remotely sited on a promontory to the SW of the Breachacha Castles, the former seat of the Macleans of Coll, to which it is directly related (see separate listings).
The burial place was commissioned by Alexander Maclean, 15th of Coll in 1835 on the death of his wife. He, his wife and a family friend were all interred here. When built there was a stone sarcophagus to the centre and an inscribed marble slab on the wall. Remnants of 8 stone finials survive misplaced to the interior and may have originated from either the wallhead or the sarcophagus.
The surrounds of the plaque with marble shell detail remain to the rear wall and a large marble plaque lies face down within the enclosure.
List description Revised 2008. (Historic Scotland)
Building Dates
1835
Architects
Unknown
Category of Risk and Development History
Condition
Poor
Category of Risk
Low
Exemptions to State of Risk
Field Visits
25/6/2012
Development History
25 June 2012: Inspection finds the building has structural cracks to the front and rear walls. The building is fenced off with a warning sign attached. Photographs within the RCAHMS archive, dating from the 1970s show the beginnings of cracks to the front elevation.
Availability
Current Availability
Not Available
Appointed Agents
Price
Occupancy
Vacant
Occupancy Type
N/A
Present/Former Uses
Name of Owners
Type of Ownership
Unknown
Information Services
Additional Contacts/Information Source
Bibliography
Online Resources
Classification
Mausolea
Original Entry Date
18-OCT-12
Date of Last Edit
18/10/2012







