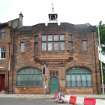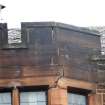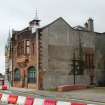Ordnance Survey licence number AC0000807262. All rights reserved. © Copyright and database right 2024.
Useful Links
- Canmore:
- RENFREW, 41 CANAL STREET, BROWN INSTITUTE
- Historic Scotland:
- HS Reference No 40426
General Details and Location
Category
AT RISK
Name of Building
Brown Institute
Other Name(s)
Address
41-43, Canal Street, Renfrew
Locality
Postcode
Planning Authority
Divisional Area
Reference No
5410
Listing Category
B
OS Grid Ref
NS 50871 67772
Location Type
Urban
HS Reference No
40426
Description
2-storey, 3-bay modern movement red sandstone, snecked bullnosed rubble with polished ashlar dressing. Windows mainly leaded.
Scotch slate roof. STREET ELEVATION: symmetrical. Central doorway with round-headed doorway set into square-headed architrave, with three light 'fanlight'. Elaborate sculpture panel inscribed Brown Institute 1903 below corbells of broad canted oriel. Flanking doorhead and panel are pilasters with elaborate mannered capitals merging into corbels. Oriel is flattened, with 4-light mullioned and transomed central window and single transomed windows on the sides. At ground broad depressed arched openings, to left 5 light timber mullioned and transomed-window on right single shop front, both with multi-paned glazing in the head. Small single windows at first to left and right of oriel with chamfered ingoes. Wallhead has gablet cope, castellated over raised parapet above oriel. Central Art Nouveau cupola roof ridge ventilator with ogee-roof and wrought-iron finial.
The Browns were involved in the management of William Simons' shipyard in Renfrew. (Historic Scotland)
Originally housed a library, reading room and a panelled billiard room
and was presented to the town of Renfrew by Provost Andrew Brown. Latterly in use as a museum. (Renfrewshire Council)
Scotch slate roof. STREET ELEVATION: symmetrical. Central doorway with round-headed doorway set into square-headed architrave, with three light 'fanlight'. Elaborate sculpture panel inscribed Brown Institute 1903 below corbells of broad canted oriel. Flanking doorhead and panel are pilasters with elaborate mannered capitals merging into corbels. Oriel is flattened, with 4-light mullioned and transomed central window and single transomed windows on the sides. At ground broad depressed arched openings, to left 5 light timber mullioned and transomed-window on right single shop front, both with multi-paned glazing in the head. Small single windows at first to left and right of oriel with chamfered ingoes. Wallhead has gablet cope, castellated over raised parapet above oriel. Central Art Nouveau cupola roof ridge ventilator with ogee-roof and wrought-iron finial.
The Browns were involved in the management of William Simons' shipyard in Renfrew. (Historic Scotland)
Originally housed a library, reading room and a panelled billiard room
and was presented to the town of Renfrew by Provost Andrew Brown. Latterly in use as a museum. (Renfrewshire Council)
Building Dates
1903
Architects
Alexander McGibbon with William Barclay (asst)
Category of Risk and Development History
Condition
Fair
Category of Risk
Low
Exemptions to State of Risk
Field Visits
5/7/2012, 20/8/2014
Development History
5 July 2012: Former Brown Institute was nominated for the Register by Local Planners. External inspection finds it appears, outwardly, to be in fair condition. Of most immediate concern, other than the lack of a use, is a notable crack to the right hand side of the crenelation above the oriel window. The building was latterly in use as a museum, but vacanted in 2011 when the museum moved to the refurbished town hall. Renfrewshire Council is marketing the building for sale as a development opportunity. A full Development Brief (available for download from Renfrewshire Council's website) has been prepared with guidance for potential purchasers of the site.
20 August 2014: External inspection finds scaffolding has been erected to the front elevation, otherwise, it appears to remain in much the same condition as seen previously. A marketing board is affixed to the property advertising it for sale as a development opportunity.
2 March 2015: The building does not appear to be under marketing at this time.
4 September 2020: A member of the public notes a full height crack is evident to the side elevation and render loss is exposing the brickwork.
16 February 2023: Paisley Daily Express, 16/2/2023 reports that Renfrewshire Council have commissioned structural engineering and quantity surveying assessments to give an indicative cost for future redevelopment of the building.
8 September 2023: Local planner advises some windows have been smashed and some boarded. There is damage to brickwork and the back of the building appears to be in worse condition.
Availability
Current Availability
Unknown
Appointed Agents
Price
Occupancy
Vacant
Occupancy Type
N/A
Present/Former Uses
Name of Owners
Renfrewshire Council
Type of Ownership
Local Authority
Information Services
Additional Contacts/Information Source
Bibliography
Online Resources
Classification
Private Halls and Clubs
Original Entry Date
19-OCT-12
Date of Last Edit
02/03/2015






