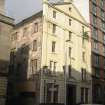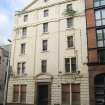Ordnance Survey licence number AC0000807262. All rights reserved. © Copyright and database right 2024.
Useful Links
General Details and Location
Category
AT RISK
Name of Building
Other Name(s)
Address
11, Oswald Street, City Centre
Locality
Postcode
Planning Authority
Divisional Area
Reference No
5570
Listing Category
Unlisted
OS Grid Ref
NS 5863 6496
Location Type
Urban
HS Reference No
Description
Three bay, five storey and attic former bonded warehouse. Classical frontage onto Oswald Street now painted. Pend access to side elevation leads through to Robertson Street.
Building Dates
Unknown
Architects
Unknown
Category of Risk and Development History
Condition
Poor
Category of Risk
High
Exemptions to State of Risk
Field Visits
7/11/2013, 28/06/2023
Development History
14 June 2013: Nominated for the Register by a member of the public as long term disused and boarded up. Full Planning Permission to convert the building to a hotel with a three storey extension was conditionally approved Nov 2008 ref: 08/01273/DC. Building Warrants were rejected/ refused ref: 08/03545/BW & 08/03545/BW_S1. For Investigation.
7 November 2013: External inspection finds the building long term disused and does not appear to be being maintained. Roof flashings are damaged and guttering/ wallhead are in poor repair. Significant deterioration to the stone condition on the side elevation is evident. Moved to At Risk.
28 November 2019: A member of the public notes the painted finish to the facade is peeling to upper levels and there is vegetation growth and dampness to the gable.
28 October 2020: A member of the public notes a proposal of application notice has been lodged (20/02581/PAN) for demolition and replacement with a new build development.
14 July 2022: BARR is advised conservation area consent (22/01758/CON) for full demolition of the building and replacement with a new build hotel is being sought. Risk Level raised from Low to High.
28 June 2023: External inspection finds that the condition continues to deteriorate. Mature vegetation grows from the masonry, especially on the south elevation. The masonry continues to decay at an accelerated rate and there are signs of damp. Several of the upper windows appear to be open, broken or partially lost, allowing for water and bird ingress. The front entry appears secure. Heras fencing has been erected along the pavement to the front of the building and possibly at the rear of the south elevation.
Guides to Development
Conservation Area
Central Area
Planning Authority Contact
PAC Telephone Number
0141 287 5492
Availability
Current Availability
Unknown
Appointed Agents
Price
Occupancy
Vacant
Occupancy Type
N/A
Present/Former Uses
Name of Owners
Unverified see FAQ on ascertaining ownership
Type of Ownership
Unknown
Information Services
Additional Contacts/Information Source
Bibliography
Online Resources
Classification
Storage Buildings
Original Entry Date
14-JUN-13
Date of Last Edit
16/10/2023





