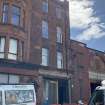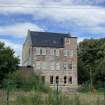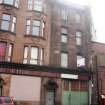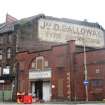Ordnance Survey licence number AC0000807262. All rights reserved. © Copyright and database right 2024.
Useful Links
- Canmore:
- GLASGOW, 202 - 204 HUNTER STREET, STABLES
- Historic Scotland:
- HS Reference No 33901
General Details and Location
Category
RESTORATION IN PROGRESS
Name of Building
Other Name(s)
Address
202, Hunter Street, Calton
Locality
Postcode
Planning Authority
Divisional Area
Reference No
5613
Listing Category
B
OS Grid Ref
NS 60400 65107
Location Type
Urban
HS Reference No
33901
Description
Tenement and store, with stabling in large range at rear. 4-storey and attic front to Hunter Street in 2 parts (2+2 bays), all red ashlar, the left part stone cleaned, with pair window bays canted above ground floor and parapet, large sculptured panel to left, a 'trophy', with implements and emblems reflecting the building's use as a potato and grain merchants' store; part to right hand side is plainer, single window bays above timber-gated cart entry, deep eaves. Huge, deep flank facing south, all blank brickwork; range to rear 3-storeyed, paired windows, now (1992) sealed up.
Built for J & A Arthur, potato and grain merchants. Interior not seen during 1992 resurvey. (Historic Scotland)
Built for J & A Arthur, potato and grain merchants. Interior not seen during 1992 resurvey. (Historic Scotland)
Building Dates
Plans dated Feb/March 1901; building dated 1902.
Architects
John Gordon
Category of Risk and Development History
Condition
Fair
Category of Risk
Low
Exemptions to State of Risk
Field Visits
9/6/2014, 03/08/2023
Development History
23 October 2013: Nominated for the Register by Glasgow City Council. For Investigation.
16 December 2013: Local planners advise they completed an external inspection 03/12/13. It appears that the property may have been marketed for sale through auction house Future Properties, and may have been sold. No permissions have yet to be sought.
29 May 2014: Consents for conversion of the building to form retail unit and 9 flats has been lodged with Glasgow City Council ref: 14/01076/DC.
9 June 2014: External inspection finds the building has been long-term vacant and unmaintained. Vegetation growth has penetrated the stonework. Partial wallhead collapse to one side elevation suggests brick failure. As parts of the building are open to the elements, infestation of the interior is likely. Glasgow City Council has prepared an Area Development Framework (ADF) as part of its commitment in the East End Local Development Strategy. The ADF (2012) does not specifically mention the building but does note that Glasgow City Council considers that historic buildings can help create a distinct character and where possible enhancement measures, such as the repair, maintenance and re-use, will be encouraged.
21 June 2016: Full Planning Permission and Listed Building Consent for conversion to flats and a retail unit are currently being sought ref: 16/01111/DC & 16/01111/DC, previous 2014 consent for conversion was refused.
4 August 2017: Local planners advise the Local Review Board has overturned (16/00076/LOCAL) Glasgow City Council's decision to refuse the previously noted application.
1 September 2021: The building is being marketed for sale through Future Property Auctions. A guide price of £295,000 has been set.
21 February 2022: Urban Realm reports (21/02/2022) that Barham Glen Architects have been appointed to undertake works to convert the property into seven flats. Works will include a new natural slate roof throughout, with double-glazed sash and case windows installed in new external wall openings in a former lift shaft and attic roof lights. The gable skew and chimney head will be rebuilt.
22 February 2022: Listed building consent (22/00236/LBA) being sought for internal and external alterations, including installation of replacement windows and formation of windows on rear elevation, frontage alterations and fabric repairs.
6 February 2023: Member of the public has informed us that scaffolding is up and restoration work is now underway.
3 August 2023: External inspection finds that some of the restoration works related to previously noted listed building consent have been carried out and remain underway. The roof has been fully repaired, along with the previously noted damaged wall heads on the south elevation. The windows have been replaced and are in good condition. There appears to be an improvement of the damp issues in the masonry and the vegetation growth has been removed. The entry door on Hunter Street is covered by a roller shutter. The larger access opening appears to be secured by doors made up of scraps of timber. The timber fascia boards above the ground floor have been partially removed. Restoration works are active at the time of field visit and appear to be underway internally as well. Remain as Restoration in Progress. Condition moved to Fair and Risk to Low to reflect works carried out.
Guides to Development
Conservation Area
Planning Authority Contact
PAC Telephone Number
0141 287 5492
Availability
Current Availability
Not Available
Appointed Agents
Price
Occupancy
Vacant
Occupancy Type
N/A
Present/Former Uses
Name of Owners
Unverified see FAQ on ascertaining ownership
Type of Ownership
Unknown
Information Services
Additional Contacts/Information Source
Bibliography
Online Resources
Classification
Shops
Original Entry Date
23-OCT-13
Date of Last Edit
04/09/2023







