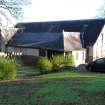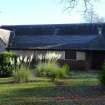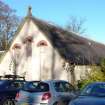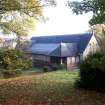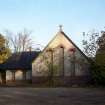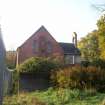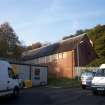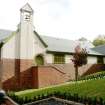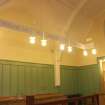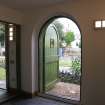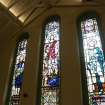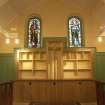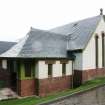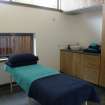You are here
Calman Cancer Support Centre, 1055, Great Western Road, Glasgow
Formerly Known As
Project Background
JJ Burnet was one of the most successful architects of the period and the Chapel is recognised as a good and rare example of the 'Low Look'. Constructed in good quality, warm materials, synonymous with the Arts and Crafts style - timber, red brick, render and slate - it is a charming and unassuming building with well detailed entrances and intact stained glass windows, two of which are by Robert Anning Bell.
Having fallen into disuse with openings boarded over, the former chapel was added to the At Risk Register in 2007. In 2008/9 Glasgow Building Preservation Trust were approached to carry out an Options Appraisal of the building. At the conclusion of the study, funded by the Architectural Heritage Fund and the building owner, NHS Greater Glasgow & Clyde, the building was identified as being a perfect fit as the flagship centre for charity Cancer Support Scotland (Formerly Tak Tent). Cancer Support Scotland acts to support anyone affected by cancer through counselling and complementary therapies. The location of the building on the domestic edge of the Beatson Oncology unit was ideal for the charity's clients and visitors.
After three years of fundraising, Glasgow Building Preservation Trust secured £1.5 million and oversaw works once they commenced on site in August 2011. The design of the new centre sought to reflect the 'Low Look' aesthetic of the original design with a small extension to the building envelope on the least important elevation. Two therapy rooms, two counselling rooms, one meeting room, a reception area with office space for employees and volunteers, library area and computer area for visitors have been created within the building, with a large open plan flexible space retained in the main hall for group activities and fundraising events.
The centre was formally opened 5 October 2012 as the Calman Cancer Support Centre, named after Professor Sir Kenneth Calman, and will allow Cancer Support Scotland to support the increasing demand for their services.
The conversion project has gone on to secure the following awards:
National Lottery Award for Best Heritage Project 2013.
Friends of Glasgow West Gold Award 2013.
Commendation in the RICS Building Conservation category 2013.


