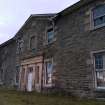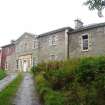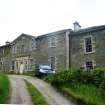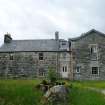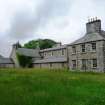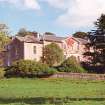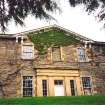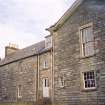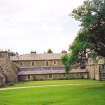Buildings at Risk Register Paused
Following the review of the Buildings at Risk Register the decision has been taken to pause the BARR in order to consider long-term options for its future.
The existing BARR website will remain accessible as a resource, however it will not be updated and we're not accepting nominations for additions to the Register.
Downtime
Please be advised that this website will undergo scheduled maintenance on the following dates:
Sunday 23rd November 18:00 to Monday 24 November 09:00
Rosehall House, Invershin
Ordnance Survey licence number AC0000807262. All rights reserved. © Copyright and database right 2026. Public Sector Viewing Terms
Useful Links
- NRHE:
- ROSEHALL HOUSE
- Historic Scotland:
- HS Reference No 275
General Details and Location
Category
AT RISK
Name of Building
Rosehall House
Other Name(s)
Address
Invershin
Locality
Postcode
Planning Authority
Divisional Area
Reference No
977
Listing Category
B
OS Grid Ref
NC 47487 01585
Location Type
Rural
HS Reference No
275
Description
Symmetrical 2-storey 7-bay classical mansion with projecting 2-storey and single storey rear wings forming shallow U-plan, partly infilled with later servant's passage additions. Unique notable late 1920s interior scheme designed by Coco Chanel. Coursed grey and pink freestone with honey-coloured Moray sandstone dressings. Ribbon pointing. Deep eaves. In poor repair (2006). Predominantly 16- and 24-pane timber sash and case windows. Corniced end, lateral and ridge stacks. Slate roofs.
A good example of a simple classical mansion house with a unique interior scheme by the internationally renowned fashion designer Gabrielle 'Coco' Chanel (1883-1971).
Rosehall was built for Richard Dunning, 2nd Lord Ashburton (1782-1823). He bought Rosehall Estate in 1806 and the house burnt down in May 1817. It was replaced with this classical house which Beaton notes is in the style of William Robertson. Ashburton linked Rosehall with the River Oykel by a no longer extant canal and used it to ship the Moray stone for the dressings. It is likely that the present Rosehall incorporates some fabric from the former house, such as the West wing with its barrel vaulted ceiling. The work undertaken by Ross in 1873 probably included adding further servants' quarters parallel to the rear of the house. The previous list description notes that there are underground passages below the house, with entrances in the retaining walls, to accommodate a footpath which formerly passed in front of the South elevation.
Rosehall was acquired by Hugh Grosvenor, 2nd Duke of Westminster (1879-1953), in the late 1920s. At this time, Chanel was his mistress. Although he only owned Rosehall for a very short time (possibly as few as 2 years) the interior was not to Chanel's liking and she redecorated it in her celebrated chic style. The striking simplicity, with shades of beige and basic replacement chimneypieces in painted timber, would have been significantly radical for its time. This is the only known house in Scotland with an interior by Chanel and its survival is remarkable. Beige was a colour which Chanel frequently used in her interiors, such as her office door at the famous Rue Cambon Chanel showrooms in Paris and the sofa in her apartment on the second floor. Local knowledge had suggested that the house contained the first bidet in Scotland, installed as part of Chanel's scheme, however this seems unlikely as bidet's were being manufactured in Scotland from the early 1900s. This particular model appears to feature in Shank's 1912 catalogue, albeit produced for the French market.
The house has been uninhabited since 1967 and is now (2006) in poor condition with extensive dry rot. Much of the beige wallpaper is peeling away from the wall. (HIstoric Scotland)
A good example of a simple classical mansion house with a unique interior scheme by the internationally renowned fashion designer Gabrielle 'Coco' Chanel (1883-1971).
Rosehall was built for Richard Dunning, 2nd Lord Ashburton (1782-1823). He bought Rosehall Estate in 1806 and the house burnt down in May 1817. It was replaced with this classical house which Beaton notes is in the style of William Robertson. Ashburton linked Rosehall with the River Oykel by a no longer extant canal and used it to ship the Moray stone for the dressings. It is likely that the present Rosehall incorporates some fabric from the former house, such as the West wing with its barrel vaulted ceiling. The work undertaken by Ross in 1873 probably included adding further servants' quarters parallel to the rear of the house. The previous list description notes that there are underground passages below the house, with entrances in the retaining walls, to accommodate a footpath which formerly passed in front of the South elevation.
Rosehall was acquired by Hugh Grosvenor, 2nd Duke of Westminster (1879-1953), in the late 1920s. At this time, Chanel was his mistress. Although he only owned Rosehall for a very short time (possibly as few as 2 years) the interior was not to Chanel's liking and she redecorated it in her celebrated chic style. The striking simplicity, with shades of beige and basic replacement chimneypieces in painted timber, would have been significantly radical for its time. This is the only known house in Scotland with an interior by Chanel and its survival is remarkable. Beige was a colour which Chanel frequently used in her interiors, such as her office door at the famous Rue Cambon Chanel showrooms in Paris and the sofa in her apartment on the second floor. Local knowledge had suggested that the house contained the first bidet in Scotland, installed as part of Chanel's scheme, however this seems unlikely as bidet's were being manufactured in Scotland from the early 1900s. This particular model appears to feature in Shank's 1912 catalogue, albeit produced for the French market.
The house has been uninhabited since 1967 and is now (2006) in poor condition with extensive dry rot. Much of the beige wallpaper is peeling away from the wall. (HIstoric Scotland)
Building Dates
1822; 1873
Architects
William Robertson; Alexander Ross
Category of Risk and Development History
Condition
Very Poor
Category of Risk
High
Exemptions to State of Risk
Field Visits
June 1990<br />
, July 1998<br />
, July 2000, 21/6/2012, 3/10/2013, 28/11/2018
Development History
June 1990: External inspection reveals the house to remain vacant and at risk. 5 November 1993: The Northern Times reports on the house's inclusion on the Buildings at Risk Register. July 1998: External inspection reveals the house to be in poor condition, with sections of guttering and downpiping blocked or missing. Areas of the roof are damaged. Local planners confirm that solicitors acting for the property have agreed to tackle these issues and to consider any reasonable offers that would see the house brought back into use. September 1998: Local planners report that they have met with the owner and their solicitor to examine the condition of the house and possible uses for it. July 2000: External inspection reveals no apparent change to the external fabric. The surrounding grounds are well maintained. August 2001: Local planners report that they have visited the house, which is suffering from water ingress and rot. Some landings are holed and there is evidence of woodworm. April 2003: A meeting takes place between SCT and the owner, who continues to wish to sell the property and would be willing to negotiate the availability of land. 29 September 2003: The Herald reports on the deteriorating condition of the house. 28 April 2004: The Aberdeen Press and Journal reports on the house's inclusion in the Buildings at Risk Register. May 2006: Local authority report that they have met with prospective new owners of Rosehall and that redevelopment plans have been discussed. (Note that owners details given are still as previous as SCT not yet received notification of any formal change to ownership). July 2006: SCT receives notification from Trustees of NW Graesser that the house has been sold. 1 May 2007: The Metro reports that a planning application has been submitted to renovate the house with a view to converting it into a luxury members-only club.
25 May 2009: The Herald reports on plans to convert the building into a country club with seven apartments and an enabling development of 12 new build houses. Planning application ref: 06/00466/LBCSU. The Scottish Daily Mail repeats the story.
August 2011: A member of the public advises the applications, in outline, for subdivision of the house (ref: 06/00465/FULSU & 06/00466/LBCSU) were refused April 2011. Outline Planning permission for 12 houses in the grounds was also refused ref: 06/00464/OUTSU.
21 June 2012: External inspection finds no significant change from the previous site visit.
2 July 2012: The Scotsman reports on a new proposal to convert the main house to a hotel, with 8 catered flats to be built within the grounds. The article notes the proposal is intended for submission to Highland Council in the near future through architects Bell Ingram.
19 July 2013: Listed Building Consent is being sought for alterations to convert the house to 2 catered apartments and a beauty salon ref: 13/01910/LBC.
3 October 2013: External inspection finds the building remains in much the same condition as seen previously with general decay evident.
8 July 2014: Full Planning Permission and Listed Building Consent for restoration and change of use of the house to form a hotel with 5 new build guest lodges were conditionally approved Jan/ Feb 2014 ref: 13/01909/FUL & 13/01910/LBC.
16 April 2015: Rosehall House and estate is being marketed for sale, with planning permission for conversion to hotel use, through agents Remax seeking offers of £3,000,000.
2 February 2017: Renewal of consent 13/01910/LBC is being sought ref: 16/05647/LBC.
27 March 2018: The property remains under marketing for sale, through agent Remax, now at £2.5 million.
28 November 2018: Limited external inspection carried out due to poor visibility. From what could be seen, the property remains in much the same condition as seen previously.
8 January 2020: The Press and Journal reports (3/01/20) on the purchase of the house by a new owner, who is anticipated to pursue conversion to form a hotel.
Availability
Current Availability
Not Available
Appointed Agents
Price
Occupancy
Vacant
Occupancy Type
N/A
Present/Former Uses
Building Uses Information: <br />
Present Use 1: N/A Former Use 1: Residential<br />
Present Use 2: N/A Former Use 2: N/A
Name of Owners
Unverified see FAQ on ascertaining ownership
Type of Ownership
Unknown
Information Services
Additional Contacts/Information Source
Bibliography
Beaton (1995), pp20-21; Field (1983).
Online Resources
Highland HER: <a href='http://her.highland.gov.uk/SingleResult.aspx?uid=MHG17007'>http://her.highland.gov.uk/SingleResult.aspx?uid=MHG17007</a>
Classification
Country Houses, Mansions and Large Villas
Original Entry Date
04-JUN-90
Date of Last Edit
08/01/2020



