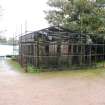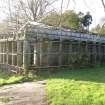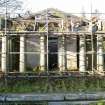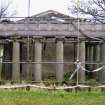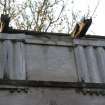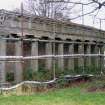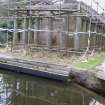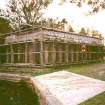Buildings at Risk Register Paused
Following the review of the Buildings at Risk Register the decision has been taken to pause the BARR in order to consider long-term options for its future.
The existing BARR website will remain accessible as a resource, however it will not be updated and we're not accepting nominations for additions to the Register.
Pitfour House: Temple of Theseus, Pitfour Estate
Ordnance Survey licence number AC0000807262. All rights reserved. © Copyright and database right 2025. Public Sector Viewing Terms
Useful Links
- NRHE:
- PITFOUR HOUSE ESTATE, TEMPLE OF THESEUS
- Historic Scotland:
- HS Reference No 16068
General Details and Location
Category
AT RISK
Name of Building
Pitfour House: Temple of Theseus
Other Name(s)
Address
Pitfour Estate
Locality
Postcode
Planning Authority
Divisional Area
Reference No
987
Listing Category
B
OS Grid Ref
NJ 97472 48693
Location Type
Rural
HS Reference No
16068
Description
Small Greek Docic Hexastyle temple with 34 granite- column peristyle; wood entabuature; very finely detailed. Interior contains cold bath. Roof dilapidated and parts of cornice missing.
Wilson Smith credits the building of the temple James Ferguson 'the member' c. 1809-20; but the N.S.A. v. 12 p 141 describes it as 'lately erected'. Although the house was demolished in 1927-30 and the grounds have suffered much from timber felling, the Lake and its surrounding buildings still have great landscape and architectural value.
The buildings are probably all the work of John Smith who is credited with the house (reconstructed c 1809; fire damaged 1820, reinstated with further additions 1821-2) in the A.P.S.D. and his Aberdeen Journal Obituary. (Historic Scotland)
The Blenheim of Buchan. One of the great estates of north-east Scotland, first built by the eccentric Ferguson family in the early 18th century. The house, extended probably by John Smith circa 1809, and subsequently, was demolished in 1927. Much survives of the estate, mainly because the Ferguson's spared little expense...The Temple of Theseus, a six bay Greek Doric Temple, enclosed within 36 columns, with a wooden entablature above, contained a cold bath (and so it is said, Admiral Ferguson's alligators ) within. (C.McKean)
Wilson Smith credits the building of the temple James Ferguson 'the member' c. 1809-20; but the N.S.A. v. 12 p 141 describes it as 'lately erected'. Although the house was demolished in 1927-30 and the grounds have suffered much from timber felling, the Lake and its surrounding buildings still have great landscape and architectural value.
The buildings are probably all the work of John Smith who is credited with the house (reconstructed c 1809; fire damaged 1820, reinstated with further additions 1821-2) in the A.P.S.D. and his Aberdeen Journal Obituary. (Historic Scotland)
The Blenheim of Buchan. One of the great estates of north-east Scotland, first built by the eccentric Ferguson family in the early 18th century. The house, extended probably by John Smith circa 1809, and subsequently, was demolished in 1927. Much survives of the estate, mainly because the Ferguson's spared little expense...The Temple of Theseus, a six bay Greek Doric Temple, enclosed within 36 columns, with a wooden entablature above, contained a cold bath (and so it is said, Admiral Ferguson's alligators ) within. (C.McKean)
Building Dates
Probably circa 1835
Architects
Probably John Smith
Category of Risk and Development History
Condition
Very Poor
Category of Risk
Critical
Exemptions to State of Risk
Field Visits
October 1992, October 1997, 28/02/2008, 03/11/2010, 22/10/2013
Development History
October 1992: External inspection reveals the temple to be in poor condition, though supported by scaffolding. October 1997: External inspection reveals no change. January 2004: Local planners report that a new owner has acquired part of the former Pitfour Estate and is keen to tackle this structure if funds are available.
February 2008: External inspection finds the Temple in very poor condition with scaffolding erected to presumably provide structural support. The wood entablature is unprotected and rotting.
January 2009: The Fraserburgh Herald reports on plans submitted for a development on the site of Pitfour House (demolished in 1927) alongside a commitment to carry out restorative works on the Temple. The application is reported to have been refused at this time but is understood to be considered again with further detail on restorative works from the owners.
September 2010: Acanthus Architects Autumn newsletter reports on proposals being prepared for the restoration of the Temple, three bridges, follies and to explore opportunities in the landscape and its buildings. Masterplan and outline proposals for the site are to be complete early 2011.
November 2010: External inspection finds no significant change from the previous site visit.
21 September 2012: Full Planning Permission for restoration of the Temple and three listed bridges within the estate was lodged April 2012 ref: APP/2011/4145/ 4146. The application is seeking permission for the 9 new build plots within the landscape to cross fund the restoration of the listed buildings with the creation of new roads and footpaths to form an extension to Aden Country Park.<br />
22 October 2013: External inspection finds the building continues to deteriorate and is in a near ruinous state with all exposed timbers rotting.
Availability
Current Availability
Not Available
Appointed Agents
Price
Occupancy
Vacant
Occupancy Type
N/A
Present/Former Uses
Building Uses Information: <br />
Present Use 1: N/A Former Use 1: Folly<br />
Present Use 2: N/A Former Use 2: N/A
Name of Owners
Unverified see FAQ on ascertaining ownership
Type of Ownership
Unknown
Information Services
Additional Contacts/Information Source
Bibliography
Banff & Buchan An illustrated architectural guide McKean (1990), p90-93.
Online Resources
Classification
Ancillary Buildings
Original Entry Date
08-SEP-92
Date of Last Edit
14/08/2023



